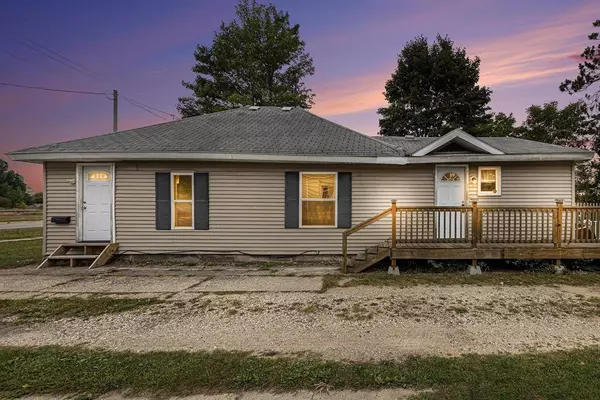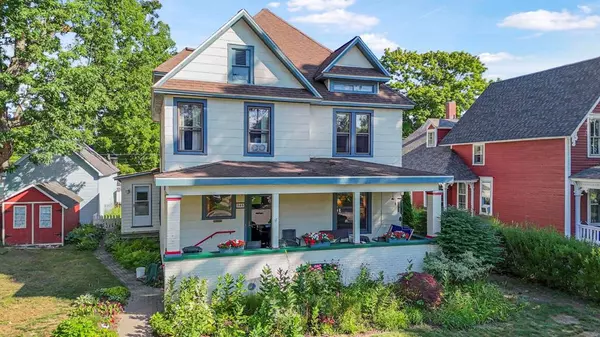Filters Reset
1 Filter
Price
- Any
- $ 100,000
- $ 150,000
- $ 200,000
- $ 400,000
- $ 800,000
- Any
- $ 200,000
- $ 300,000
- $ 400,000
- $ 600,000
- $ 1,000,000
Beds
- Any
- 1
- 2
- 3
- 4
- 5
- Any
- 1
- 2
- 3
- 4
- 5
Baths
- Any
- 1
- 2
- 3
- 4
- 5
- Any
- 1
- 2
- 3
- 4
- 5
Reset
0 Filters
0 Filters Applied
Price
- Any
- $ 100,000
- $ 150,000
- $ 200,000
- $ 400,000
- $ 800,000
- Any
- $ 200,000
- $ 300,000
- $ 400,000
- $ 600,000
- $ 1,000,000
Beds
- Any
- 1
- 2
- 3
- 4
- 5
- Any
- 1
- 2
- 3
- 4
- 5
Baths
- Any
- 1
- 2
- 3
- 4
- 5
- Any
- 1
- 2
- 3
- 4
- 5
Days On Site
Advanced
Less Than
Unit Level
SqFt
Switch to Acre
Lot Size
Switch to Acre
Price per Sqft
Monthly HOA Fee
Year Built
Stories
Kitchens
Acres
Full Bathrooms
Half Bathrooms
Frontage
Tax Amount
Land Lease Fee
Keyword
Maintenance Fee
Assessed Value
Fireplace Number
Parking Space
Garage Space
Carport Spaces
Open House
Has Picture
New
Hot
Virtual Tour
3D Tour
Price Reduced
Save Search (1)
Save your search to get Alerts
158 Properties
Map
158 Properties Available
- Default
- Newest Listings
- Price-High To Low
- Price-Low To High
- Beds (Most)
- Baths (Most)
- Year Built (Newest)
- Square Feet (Biggest)
The average price in the selected areas has remained stable. Learn more
 2 Beds1 Bath1,072 SqFt1/16 16Active
2 Beds1 Bath1,072 SqFt1/16 16Active 3 Beds1 Bath1,024 SqFt1/34 34Active
3 Beds1 Bath1,024 SqFt1/34 34Active 3 Beds1 Bath1,132 SqFt1/9 9Active
3 Beds1 Bath1,132 SqFt1/9 9Active 2 Beds2 Baths1,398 SqFt1/28 28Active
2 Beds2 Baths1,398 SqFt1/28 28Active$298,500
133 North Shore Drive West 10, Cadillac, MI 49601
Listed by Coldwell Banker Schmidt-Cadillac

 2 Beds2 Baths1,398 SqFt1/27 27Active
2 Beds2 Baths1,398 SqFt1/27 27Active 4 Beds1 Bath1,130 SqFt1/13 13Active
4 Beds1 Bath1,130 SqFt1/13 13Active 3 Beds1 Bath1,002 SqFtPending
3 Beds1 Bath1,002 SqFtPending 2 Beds2 Baths1,300 SqFt1/24 24Active
2 Beds2 Baths1,300 SqFt1/24 24Active 3 Beds1 Bath900 SqFt1/15 15Accepting Backup Offers
3 Beds1 Bath900 SqFt1/15 15Accepting Backup Offers 2 Beds1 Bath875 SqFt1/11 11Active
2 Beds1 Bath875 SqFt1/11 11Active 2 Beds1 Bath1,278 SqFt1/19 19Active
2 Beds1 Bath1,278 SqFt1/19 19Active 3 Beds2 Baths1,125 SqFtPending
3 Beds2 Baths1,125 SqFtPending 2 Beds1 Bath1,000 SqFt1/23 23Contingent
2 Beds1 Bath1,000 SqFt1/23 23Contingent 3 Beds1 Bath766 SqFt1/13 13Active
3 Beds1 Bath766 SqFt1/13 13Active 4 Beds3 Baths2,846 SqFt1/36 36Active
4 Beds3 Baths2,846 SqFt1/36 36Active 4 Beds1 Bath1,134 SqFt1/30 30Active
4 Beds1 Bath1,134 SqFt1/30 30Active 3 Beds1.5 Baths2,000 SqFt1/57 57Active
3 Beds1.5 Baths2,000 SqFt1/57 57Active 2 Beds2 Baths2,162 SqFt1/41 41Accepting Backup Offers
2 Beds2 Baths2,162 SqFt1/41 41Accepting Backup Offers 2 Beds1 Bath1,200 SqFt1/20 20Active
2 Beds1 Bath1,200 SqFt1/20 20Active 2 Beds1 Bath1,200 SqFt1/20 20Active
2 Beds1 Bath1,200 SqFt1/20 20Active 3 Beds1.5 Baths1,116 SqFt1/18 18Active
3 Beds1.5 Baths1,116 SqFt1/18 18Active$94,900
18615 Orleans Street, Highland Park, MI 48203
Listed by Berkshire Hathaway HomeServices Kee Realty Bham

 3 Beds1 Bath873 SqFtActive
3 Beds1 Bath873 SqFtActive 2 Beds2 Baths1,494 SqFt1/31 31Active
2 Beds2 Baths1,494 SqFt1/31 31Active 5 Beds2 Baths2,160 SqFt1/58 58Accepting Backup Offers
5 Beds2 Baths2,160 SqFt1/58 58Accepting Backup Offers
![<!-- Meta Pixel Code --> !function(f,b,e,v,n,t,s) {if(f.fbq)return;n=f.fbq=function(){n.callMethod? n.callMethod.apply(n,arguments):n.queue.push(arguments)}; if(!f._fbq)f._fbq=n;n.push=n;n.loaded=!0;n.version='2.0'; n.queue=[];t=b.createElement(e);t.async=!0; t.src=v;s=b.getElementsByTagName(e)[0]; s.parentNode.insertBefore(t,s)}(window, document,'script', 'https://connect.facebook.net/en_US/fbevents.js'); fbq('init', '1284919532295863'); fbq('track', 'PageView'); <noscript><img height="1" width="1" style="display:none" src="https://www.facebook.com/tr?id=1284919532295863&ev=PageView&noscript=1" /></noscript> <!-- End Meta Pixel Code -->](https://cdn.lofty.com/image/fs/user-info/2025519/0/original_3ca983b8-e855-4665-8b13-6b30e6fd0012/h200_Rise_REAL_Gold_Charcoal_3D-png.webp)
