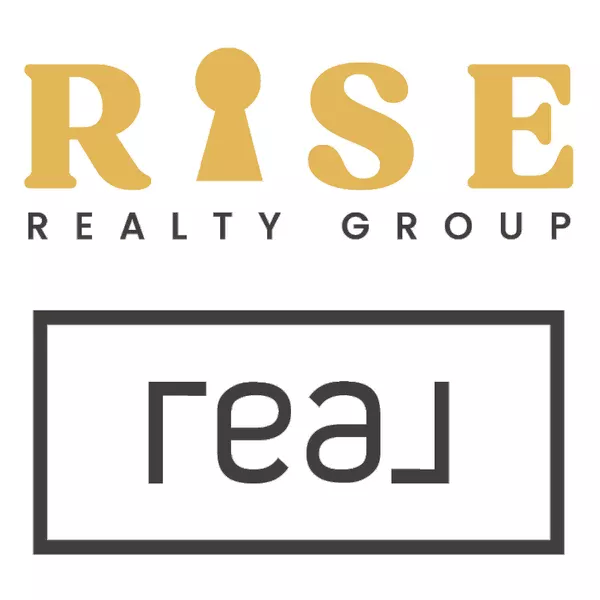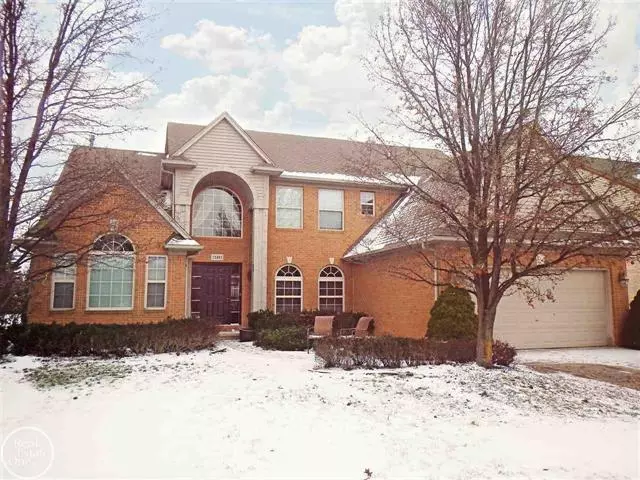$329,824
For more information regarding the value of a property, please contact us for a free consultation.
4 Beds
3 Baths
2,813 SqFt
SOLD DATE : 03/01/2019
Key Details
Property Type Single Family Home
Sub Type Colonial
Listing Status Sold
Purchase Type For Sale
Square Footage 2,813 sqft
Price per Sqft $116
Subdivision Cornerstone Village Sub #2
MLS Listing ID 58031369673
Sold Date 03/01/19
Style Colonial
Bedrooms 4
Full Baths 2
Half Baths 2
Construction Status Platted Sub.
HOA Fees $35/ann
HOA Y/N yes
Year Built 2000
Annual Tax Amount $4,057
Lot Size 10,454 Sqft
Acres 0.24
Lot Dimensions 70x150
Property Sub-Type Colonial
Source MiRealSource
Property Description
OPEN HOUSE SUNDAY 1-4PM Beautiful Updated 4 Bedroom Split Level is meticulous &ready to move in. There are so many features and updates you just have to see it! Large great room with lots of natural light & gas fireplace; gorgeous new kitchen (2018) with quartz counters, subway tile back-splash & stainless appliances. Newer carpeting & Bamboo Hardwood floors; dining room features elegant wainscoting and crown molding. The Master Bedroom has 2 walk in closets and a private Master Bath with a large jetted soaking tub to unwind in at the end of the day! The basement is professionally finished with a large wet bar, another bathroom & loads of storage. The perfect spot to entertain. There is even a Sauna that stays! Furnace and Hot Water Heater are new (2018); garage door opener is new (2018) and the 2.5 car garage is 6' deeper than usual. Some other features include an invisible fence & in-ground basketball hoop. Subdivision has a clubhouse with a pool, walking trails, and 2 playgrounds!
Location
State MI
County Macomb
Area Macomb Twp
Rooms
Other Rooms Bedroom
Basement Finished
Kitchen Dishwasher, Disposal, Microwave, Oven, Range/Stove, Refrigerator
Interior
Interior Features Other, High Spd Internet Avail, Wet Bar, Security Alarm
Hot Water Natural Gas
Heating Forced Air
Cooling Central Air
Fireplaces Type Gas
Fireplace yes
Appliance Dishwasher, Disposal, Microwave, Oven, Range/Stove, Refrigerator
Heat Source Natural Gas
Exterior
Exterior Feature Club House, Pool - Common, Playground
Parking Features Attached
Garage Description 2 Car
Porch Patio
Road Frontage Paved
Garage yes
Private Pool Yes
Building
Foundation Basement
Sewer Sewer-Sanitary
Water Municipal Water
Architectural Style Colonial
Level or Stories 1 1/2 Story
Structure Type Brick
Construction Status Platted Sub.
Schools
School District Chippewa Valley
Others
Tax ID 0827203016
Ownership Short Sale - No,Private Owned
SqFt Source Public Rec
Acceptable Financing Cash, Conventional, FHA, VA
Listing Terms Cash, Conventional, FHA, VA
Financing Cash,Conventional,FHA,VA
Read Less Info
Want to know what your home might be worth? Contact us for a FREE valuation!

Our team is ready to help you sell your home for the highest possible price ASAP

©2025 Realcomp II Ltd. Shareholders
Bought with RE/MAX Classic

"My job is to find and attract mastery-based agents to the office, protect the culture, and make sure everyone is happy! "
![<!-- Meta Pixel Code --> !function(f,b,e,v,n,t,s) {if(f.fbq)return;n=f.fbq=function(){n.callMethod? n.callMethod.apply(n,arguments):n.queue.push(arguments)}; if(!f._fbq)f._fbq=n;n.push=n;n.loaded=!0;n.version='2.0'; n.queue=[];t=b.createElement(e);t.async=!0; t.src=v;s=b.getElementsByTagName(e)[0]; s.parentNode.insertBefore(t,s)}(window, document,'script', 'https://connect.facebook.net/en_US/fbevents.js'); fbq('init', '1284919532295863'); fbq('track', 'PageView'); <noscript><img height="1" width="1" style="display:none" src="https://www.facebook.com/tr?id=1284919532295863&ev=PageView&noscript=1" /></noscript> <!-- End Meta Pixel Code -->](https://cdn.lofty.com/image/fs/user-info/2025519/0/original_3ca983b8-e855-4665-8b13-6b30e6fd0012/h200_Rise_REAL_Gold_Charcoal_3D-png.webp)





