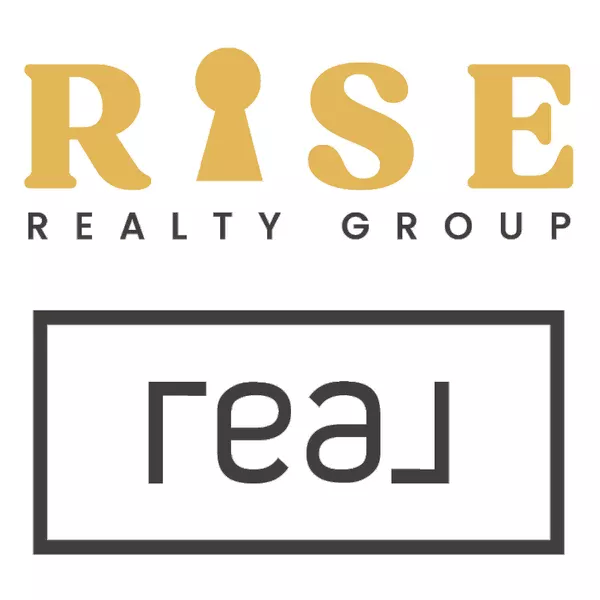$274,900
For more information regarding the value of a property, please contact us for a free consultation.
3 Beds
3 Baths
1,674 SqFt
SOLD DATE : 10/31/2025
Key Details
Property Type Condo
Sub Type Cape Cod
Listing Status Sold
Purchase Type For Sale
Square Footage 1,674 sqft
Price per Sqft $158
Subdivision South Hills Of Bloomfield Manor
MLS Listing ID 20250036355
Sold Date 10/31/25
Style Cape Cod
Bedrooms 3
Full Baths 3
HOA Fees $475/mo
HOA Y/N yes
Year Built 1984
Annual Tax Amount $2,850
Property Sub-Type Cape Cod
Source Realcomp II Ltd
Property Description
Experience the epitome of luxury in Bloomfield Hills with this exceptional 3-bedroom, 3bathroom condominium located in the highly sought-after Bloomfield Manor Association. Upon entering, you are greeted by an impressive two-story foyer and a custom-designed staircase. The unit features stunning floors, a spacious living room, a delightful kitchen and dining room combination, complete with stainless steel appliances. The first floor includes a generously sized bedroom and a full bathroom, that can be a primary or a mother-in-law suite. Ascend the staircase to find two additional spacious bedrooms connected by a Jack and Jill bathroom. The finished basement serves as a retreat, boasting a built-in bar, a full bathroom, and a cozy entertainment area ensuring guests feel right at home. Completing this exquisite property are a two-car and a charming paver patio. The only thing missing is you!
Location
State MI
County Oakland
Area Bloomfield Twp
Direction South blvd south of Adams to Hill st
Rooms
Basement Finished
Kitchen Dishwasher, Dryer, Free-Standing Electric Oven, Free-Standing Refrigerator
Interior
Heating Forced Air
Cooling Central Air
Fireplace no
Appliance Dishwasher, Dryer, Free-Standing Electric Oven, Free-Standing Refrigerator
Heat Source Natural Gas
Exterior
Exterior Feature Pool – Community
Parking Features Attached
Garage Description 2 Car
Porch Patio
Road Frontage Paved
Garage yes
Private Pool Yes
Building
Foundation Basement
Sewer Sewer at Street
Water Public (Municipal)
Architectural Style Cape Cod
Warranty No
Level or Stories 2 Story
Structure Type Brick
Schools
School District Avondale
Others
Pets Allowed Cats OK, Dogs OK
Tax ID 1902227046
Ownership Short Sale - No,Private Owned
Assessment Amount $71
Acceptable Financing Cash, Conventional
Listing Terms Cash, Conventional
Financing Cash,Conventional
Read Less Info
Want to know what your home might be worth? Contact us for a FREE valuation!

Our team is ready to help you sell your home for the highest possible price ASAP

©2025 Realcomp II Ltd. Shareholders
Bought with C Miles Realty LLC

"My job is to find and attract mastery-based agents to the office, protect the culture, and make sure everyone is happy! "
![<!-- Meta Pixel Code --> !function(f,b,e,v,n,t,s) {if(f.fbq)return;n=f.fbq=function(){n.callMethod? n.callMethod.apply(n,arguments):n.queue.push(arguments)}; if(!f._fbq)f._fbq=n;n.push=n;n.loaded=!0;n.version='2.0'; n.queue=[];t=b.createElement(e);t.async=!0; t.src=v;s=b.getElementsByTagName(e)[0]; s.parentNode.insertBefore(t,s)}(window, document,'script', 'https://connect.facebook.net/en_US/fbevents.js'); fbq('init', '1284919532295863'); fbq('track', 'PageView'); <noscript><img height="1" width="1" style="display:none" src="https://www.facebook.com/tr?id=1284919532295863&ev=PageView&noscript=1" /></noscript> <!-- End Meta Pixel Code -->](https://cdn.lofty.com/image/fs/user-info/2025519/0/original_3ca983b8-e855-4665-8b13-6b30e6fd0012/h200_Rise_REAL_Gold_Charcoal_3D-png.webp)
