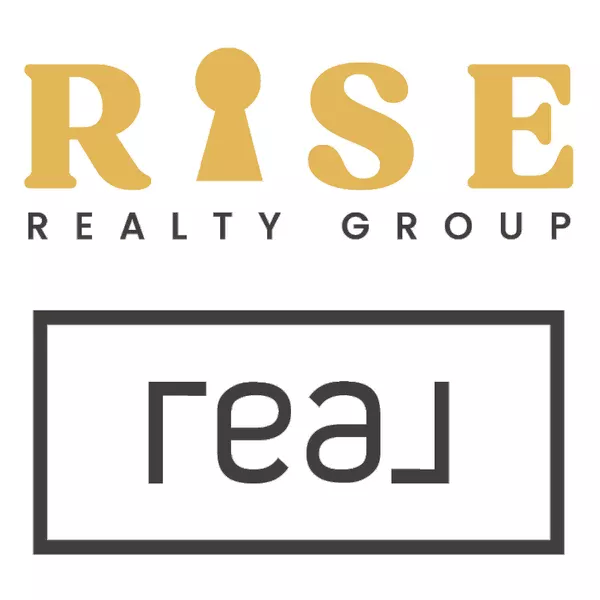$269,000
For more information regarding the value of a property, please contact us for a free consultation.
3 Beds
1 Bath
1,554 SqFt
SOLD DATE : 10/24/2025
Key Details
Property Type Single Family Home
Sub Type Ranch
Listing Status Sold
Purchase Type For Sale
Square Footage 1,554 sqft
Price per Sqft $179
Subdivision Suliman Sub
MLS Listing ID 81025051558
Sold Date 10/24/25
Style Ranch
Bedrooms 3
Full Baths 1
HOA Y/N no
Year Built 1959
Annual Tax Amount $3,517
Lot Size 10,454 Sqft
Acres 0.24
Lot Dimensions 147x68
Property Sub-Type Ranch
Source Greater Metropolitan Association of REALTORS®
Property Description
Updated Ranch with 3 Car Garage and 1/4 acre lot! This 3 bed, 1 full bath home offers over 1500SQFT of open concept living and modern updates. Upon entering you are greeted by the soaring vaulted ceilings in the expansive living room which includes neutral paint and windows all around offering a cascade of natural lighting. The kitchen features newer cabinetry, marble look counters, stainless steel appliances and durable LVP flooring. A designated dining space with real wood floors, accent wall and updated fixture offer a great space to entertain. The full bath is updated with new vanity, sleek black hardware, and tile flooring. Bedrooms are freshly painted with newer insulated vinyl windows throughout. Outside you will appreciate the covered front porch for watching the sunsets, or a private oasis in the backyard with privacy fence, patio for a firepit and plenty of yard space. Roof, HVAC, Water Heater, Electrical panel all updated in 2021! Sumpter TWP taxes, Van Buren Schools!
Location
State MI
County Wayne
Area Sumpter Twp
Rooms
Kitchen Dishwasher, Disposal, Dryer, Oven, Range/Stove, Refrigerator, Washer
Interior
Interior Features Smoke Alarm, Laundry Facility, Other
Hot Water Natural Gas
Heating Forced Air
Cooling Ceiling Fan(s), Central Air
Fireplace no
Appliance Dishwasher, Disposal, Dryer, Oven, Range/Stove, Refrigerator, Washer
Heat Source Natural Gas
Laundry 1
Exterior
Exterior Feature Fenced
Parking Features Detached
Fence Privacy
Roof Type Shingle
Porch Porch - Covered, Patio, Porch, Patio - Covered
Road Frontage Paved
Garage yes
Private Pool No
Building
Foundation Crawl, Slab
Sewer Sewer (Sewer-Sanitary)
Water Public (Municipal)
Architectural Style Ranch
Level or Stories 1 Story
Structure Type Vinyl
Schools
School District Van Buren
Others
Tax ID 81018010002000
Ownership Private Owned
Acceptable Financing Cash, Conventional, FHA, VA
Listing Terms Cash, Conventional, FHA, VA
Financing Cash,Conventional,FHA,VA
Read Less Info
Want to know what your home might be worth? Contact us for a FREE valuation!

Our team is ready to help you sell your home for the highest possible price ASAP

©2025 Realcomp II Ltd. Shareholders
Bought with Hinton Real Estate Group

"My job is to find and attract mastery-based agents to the office, protect the culture, and make sure everyone is happy! "
![<!-- Meta Pixel Code --> !function(f,b,e,v,n,t,s) {if(f.fbq)return;n=f.fbq=function(){n.callMethod? n.callMethod.apply(n,arguments):n.queue.push(arguments)}; if(!f._fbq)f._fbq=n;n.push=n;n.loaded=!0;n.version='2.0'; n.queue=[];t=b.createElement(e);t.async=!0; t.src=v;s=b.getElementsByTagName(e)[0]; s.parentNode.insertBefore(t,s)}(window, document,'script', 'https://connect.facebook.net/en_US/fbevents.js'); fbq('init', '1284919532295863'); fbq('track', 'PageView'); <noscript><img height="1" width="1" style="display:none" src="https://www.facebook.com/tr?id=1284919532295863&ev=PageView&noscript=1" /></noscript> <!-- End Meta Pixel Code -->](https://cdn.lofty.com/image/fs/user-info/2025519/0/original_3ca983b8-e855-4665-8b13-6b30e6fd0012/h200_Rise_REAL_Gold_Charcoal_3D-png.webp)
