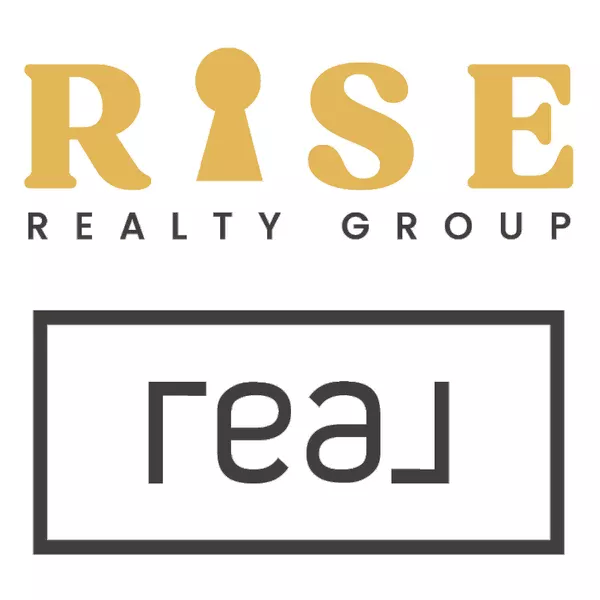$309,900
For more information regarding the value of a property, please contact us for a free consultation.
3 Beds
2 Baths
1,617 SqFt
SOLD DATE : 10/29/2025
Key Details
Property Type Single Family Home
Sub Type Split Level
Listing Status Sold
Purchase Type For Sale
Square Footage 1,617 sqft
Price per Sqft $186
Subdivision Replat 2 Wayne County Condo Sub Plan 561
MLS Listing ID 20251034180
Sold Date 10/29/25
Style Split Level
Bedrooms 3
Full Baths 2
HOA Fees $58/ann
HOA Y/N yes
Year Built 2002
Annual Tax Amount $5,442
Lot Dimensions 64 x 118
Property Sub-Type Split Level
Source Realcomp II Ltd
Property Description
Welcome to this beautiful 3-bedroom, 2-bath split-level home in the desirable Whispering Woods Subdivision. Step inside and you'll be impressed by the professionally updated bathroom, featuring stunning tile work in the shower, a modern vanity, and updated lighting—everything has been redone to perfection. The upper level boasts an open-concept design with a spacious living room, dining area, and kitchen, all under a soaring vaulted ceiling. The dining room, living room, and hallway feature gorgeous wood-look laminate flooring for a warm and stylish touch. The kitchen offers stainless steel appliances, plenty of cabinet space, and a large island for both cooking and gathering. The lower level provides even more living space, including a third bedroom, a second full bath, a generous laundry room, and a large family room with another vaulted ceiling. Just outside the family room, step onto your stamped concrete patio—perfect for entertaining, grilling, or simply relaxing outdoors! The backyard extends well beyond the tree line, giving you even more room to enjoy and a sense of added privacy!
BATVAI
Location
State MI
County Wayne
Area Brownstown (Se)
Direction Gibraltar Rd to Juniper St
Rooms
Kitchen Dishwasher, Disposal, Dryer, Free-Standing Gas Oven, Free-Standing Refrigerator, Washer
Interior
Heating Forced Air
Cooling Ceiling Fan(s), Central Air
Fireplace no
Appliance Dishwasher, Disposal, Dryer, Free-Standing Gas Oven, Free-Standing Refrigerator, Washer
Heat Source Natural Gas
Exterior
Parking Features Attached
Garage Description 2 Car
Road Frontage Paved
Garage yes
Private Pool No
Building
Foundation Slab
Sewer Sewer (Sewer-Sanitary)
Water Other
Architectural Style Split Level
Warranty No
Level or Stories Bi-Level
Structure Type Brick,Vinyl
Schools
School District Gibraltar
Others
Tax ID 70126040147000
Ownership Short Sale - No,Private Owned
Acceptable Financing Cash, Conventional, FHA, VA
Listing Terms Cash, Conventional, FHA, VA
Financing Cash,Conventional,FHA,VA
Read Less Info
Want to know what your home might be worth? Contact us for a FREE valuation!

Our team is ready to help you sell your home for the highest possible price ASAP

©2025 Realcomp II Ltd. Shareholders
Bought with EXP Realty Main

"My job is to find and attract mastery-based agents to the office, protect the culture, and make sure everyone is happy! "
![<!-- Meta Pixel Code --> !function(f,b,e,v,n,t,s) {if(f.fbq)return;n=f.fbq=function(){n.callMethod? n.callMethod.apply(n,arguments):n.queue.push(arguments)}; if(!f._fbq)f._fbq=n;n.push=n;n.loaded=!0;n.version='2.0'; n.queue=[];t=b.createElement(e);t.async=!0; t.src=v;s=b.getElementsByTagName(e)[0]; s.parentNode.insertBefore(t,s)}(window, document,'script', 'https://connect.facebook.net/en_US/fbevents.js'); fbq('init', '1284919532295863'); fbq('track', 'PageView'); <noscript><img height="1" width="1" style="display:none" src="https://www.facebook.com/tr?id=1284919532295863&ev=PageView&noscript=1" /></noscript> <!-- End Meta Pixel Code -->](https://cdn.lofty.com/image/fs/user-info/2025519/0/original_3ca983b8-e855-4665-8b13-6b30e6fd0012/h200_Rise_REAL_Gold_Charcoal_3D-png.webp)
