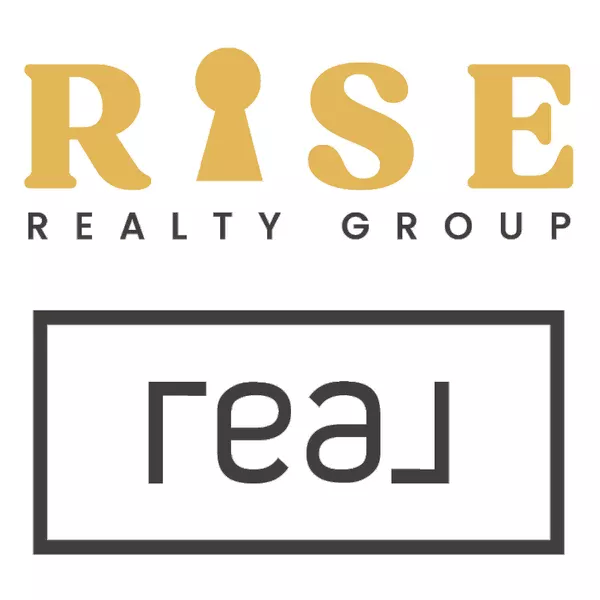$339,900
For more information regarding the value of a property, please contact us for a free consultation.
3 Beds
2 Baths
1,704 SqFt
SOLD DATE : 10/23/2025
Key Details
Property Type Single Family Home
Sub Type Ranch
Listing Status Sold
Purchase Type For Sale
Square Footage 1,704 sqft
Price per Sqft $193
Subdivision Boon Docks
MLS Listing ID 77080061323
Sold Date 10/23/25
Style Ranch
Bedrooms 3
Full Baths 2
HOA Y/N no
Year Built 1995
Lot Size 2.100 Acres
Acres 2.1
Lot Dimensions 129 x 390 & 133 x 309
Property Sub-Type Ranch
Source Northeastern Michigan Board of REALTORS®
Property Description
Nestled on over 2 acres in a gated, peaceful subdivision, this impeccably maintained home is move-in ready and filled with natural light. The spacious living room boasts cathedral ceilings and a cozy gas fireplace, creating a warm and inviting atmosphere. An elegant formal dining room with oak hardwood floors complements the bright eat-in kitchen, perfect for both everyday meals and entertaining. The large primary suite features his and her closets and a beautifully updated bathroom with a tiled shower and extra storage closet. Additional highlights include a sprinkler system, whole-house Generac generator, an extra 2 car heated garage (32x24). Enjoy the outdoors with nicely landscaped grounds, a small fenced-in area for pets, and both front and back decks for relaxing or gathering with family and friends. This home combines comfort, style, and functionality in a serene setting. Truly a rare find!
Location
State MI
County Iosco
Area Au Sable Twp
Rooms
Kitchen Dishwasher, Dryer, Oven, Range/Stove, Refrigerator, Washer
Interior
Interior Features Other
Heating Baseboard, Hot Water
Fireplaces Type Gas
Fireplace yes
Appliance Dishwasher, Dryer, Oven, Range/Stove, Refrigerator, Washer
Heat Source Natural Gas
Exterior
Exterior Feature Fenced
Parking Features Door Opener, Heated, Attached
Garage Description 4 Car
Porch Deck
Garage yes
Private Pool No
Building
Lot Description Wooded, Hilly-Ravine
Foundation Crawl
Sewer Septic Tank (Existing)
Water Public (Municipal)
Architectural Style Ranch
Level or Stories 1 Story
Additional Building Second Garage, Shed, Garage
Structure Type Stone,Vinyl
Schools
School District Oscoda
Others
Tax ID 021B3000000600
Ownership Private Owned
Acceptable Financing Cash, Conventional, FHA, VA
Listing Terms Cash, Conventional, FHA, VA
Financing Cash,Conventional,FHA,VA
Read Less Info
Want to know what your home might be worth? Contact us for a FREE valuation!

Our team is ready to help you sell your home for the highest possible price ASAP

©2025 Realcomp II Ltd. Shareholders
Bought with STERLING PROPERTIES

"My job is to find and attract mastery-based agents to the office, protect the culture, and make sure everyone is happy! "
![<!-- Meta Pixel Code --> !function(f,b,e,v,n,t,s) {if(f.fbq)return;n=f.fbq=function(){n.callMethod? n.callMethod.apply(n,arguments):n.queue.push(arguments)}; if(!f._fbq)f._fbq=n;n.push=n;n.loaded=!0;n.version='2.0'; n.queue=[];t=b.createElement(e);t.async=!0; t.src=v;s=b.getElementsByTagName(e)[0]; s.parentNode.insertBefore(t,s)}(window, document,'script', 'https://connect.facebook.net/en_US/fbevents.js'); fbq('init', '1284919532295863'); fbq('track', 'PageView'); <noscript><img height="1" width="1" style="display:none" src="https://www.facebook.com/tr?id=1284919532295863&ev=PageView&noscript=1" /></noscript> <!-- End Meta Pixel Code -->](https://cdn.lofty.com/image/fs/user-info/2025519/0/original_3ca983b8-e855-4665-8b13-6b30e6fd0012/h200_Rise_REAL_Gold_Charcoal_3D-png.webp)
