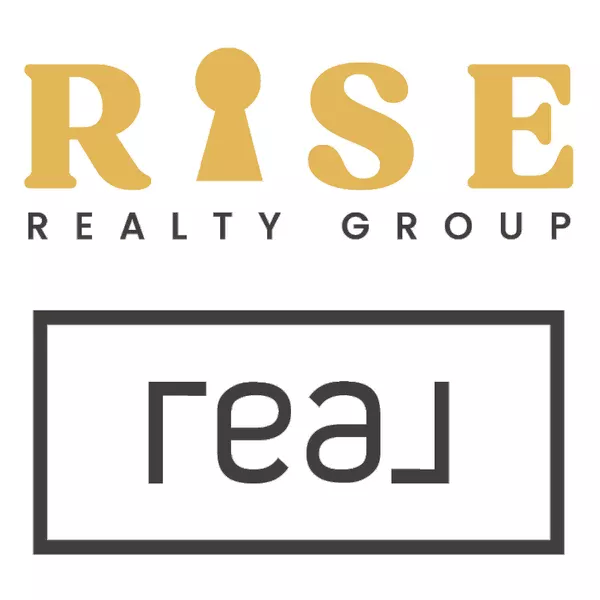$269,000
For more information regarding the value of a property, please contact us for a free consultation.
4 Beds
1.5 Baths
1,250 SqFt
SOLD DATE : 10/09/2025
Key Details
Property Type Single Family Home
Sub Type Ranch
Listing Status Sold
Purchase Type For Sale
Square Footage 1,250 sqft
Price per Sqft $208
MLS Listing ID 66025036457
Sold Date 10/09/25
Style Ranch
Bedrooms 4
Full Baths 1
Half Baths 1
HOA Y/N no
Year Built 1976
Annual Tax Amount $2,222
Lot Size 4.340 Acres
Acres 4.34
Lot Dimensions 142.5 X 1320
Property Sub-Type Ranch
Source Greater Kalamazoo Association of REALTORS®
Property Description
Welcome home to this peaceful 4 bedroom, 1.5 bath ranch, tucked into a beautiful, wooded 4+ acre setting! The spacious living room with fireplace, dining area, kitchen and three bedrooms are located on the main floor, with the fourth bedroom located in the basement with an egress window. Plenty of room for storage or room to finish for more living space in the basement. This home has low utility bills too, being heated and cooled by an energy efficient heat pump! Also -no worries if a power outage occurs - there's a propane fueled Generac generator! The screen porch was made for relaxing, surrounded by the views and sounds of nature! Take a walk on the groomed paths through the 4 wooded acres! In addition to the attached 2-car garage, there is also another detached 2-car garage to storeyour vehicles, yard equipment and toys. You will appreciate the best high-speed fiber internet service by Bloomingdale Communications. Fresh paint throughout most of the home. The basement has a professionally installed B-Dry drain system to ensure a dry basement. The home has a back-up furnace (fuel oil) that comes on automatically to boost the heat pump when there is extreme cold weather. Located in the quiet, peaceful country - yet only minutes to town, you will love the convenient location! Schedule your private showing today!
Location
State MI
County Van Buren
Area Pine Grove Twp
Direction From D Ave in Kendall, take CR 653 North to property on East side of road.
Rooms
Kitchen Dishwasher, Dryer, Range/Stove, Refrigerator, Washer
Interior
Interior Features Laundry Facility
Heating Forced Air, Heat Pump
Cooling Central Air
Fireplaces Type Natural
Fireplace yes
Appliance Dishwasher, Dryer, Range/Stove, Refrigerator, Washer
Heat Source Heat Pump, Other
Laundry 1
Exterior
Exterior Feature Fenced
Parking Features Door Opener, Attached, Detached
Roof Type Shingle
Porch Porch
Road Frontage Paved
Garage yes
Private Pool No
Building
Lot Description Level, Wooded
Foundation Basement
Sewer Septic Tank (Existing)
Water Well (Existing)
Architectural Style Ranch
Level or Stories 1 Story
Structure Type Aluminum,Brick
Schools
School District Gobles
Others
Tax ID 801501602620
Acceptable Financing Cash, Conventional, FHA, USDA Loan (Rural Dev), VA
Listing Terms Cash, Conventional, FHA, USDA Loan (Rural Dev), VA
Financing Cash,Conventional,FHA,USDA Loan (Rural Dev),VA
Read Less Info
Want to know what your home might be worth? Contact us for a FREE valuation!

Our team is ready to help you sell your home for the highest possible price ASAP

©2025 Realcomp II Ltd. Shareholders
Bought with Evenboer Walton, REALTORS

"My job is to find and attract mastery-based agents to the office, protect the culture, and make sure everyone is happy! "
![<!-- Meta Pixel Code --> !function(f,b,e,v,n,t,s) {if(f.fbq)return;n=f.fbq=function(){n.callMethod? n.callMethod.apply(n,arguments):n.queue.push(arguments)}; if(!f._fbq)f._fbq=n;n.push=n;n.loaded=!0;n.version='2.0'; n.queue=[];t=b.createElement(e);t.async=!0; t.src=v;s=b.getElementsByTagName(e)[0]; s.parentNode.insertBefore(t,s)}(window, document,'script', 'https://connect.facebook.net/en_US/fbevents.js'); fbq('init', '1284919532295863'); fbq('track', 'PageView'); <noscript><img height="1" width="1" style="display:none" src="https://www.facebook.com/tr?id=1284919532295863&ev=PageView&noscript=1" /></noscript> <!-- End Meta Pixel Code -->](https://cdn.lofty.com/image/fs/user-info/2025519/0/original_3ca983b8-e855-4665-8b13-6b30e6fd0012/h200_Rise_REAL_Gold_Charcoal_3D-png.webp)
