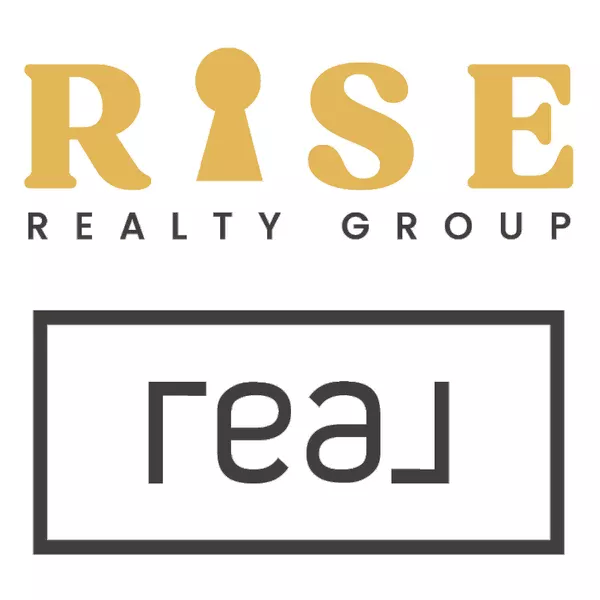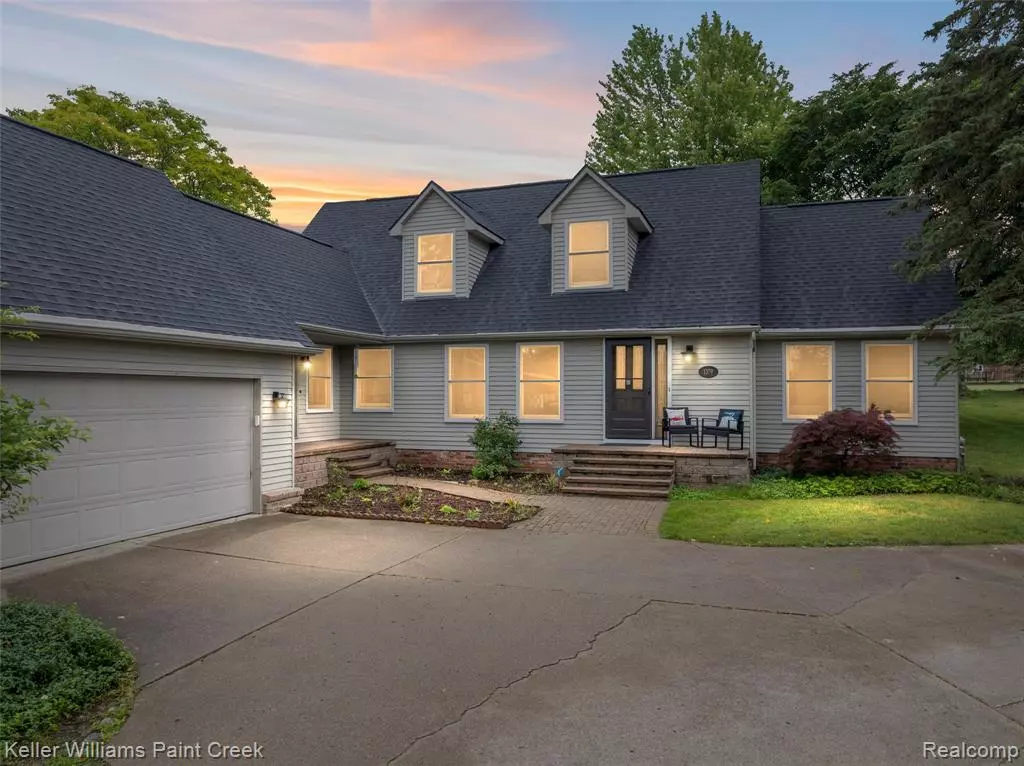$550,000
$540,000
1.9%For more information regarding the value of a property, please contact us for a free consultation.
4 Beds
3 Baths
2,438 SqFt
SOLD DATE : 08/07/2025
Key Details
Sold Price $550,000
Property Type Single Family Home
Sub Type Cape Cod
Listing Status Sold
Purchase Type For Sale
Square Footage 2,438 sqft
Price per Sqft $225
Subdivision Chichesterno 2
MLS Listing ID 20251008484
Sold Date 08/07/25
Style Cape Cod
Bedrooms 4
Full Baths 2
Half Baths 2
HOA Fees $6/ann
HOA Y/N yes
Year Built 1987
Annual Tax Amount $5,044
Lot Size 0.420 Acres
Acres 0.42
Lot Dimensions 85 x 176
Property Sub-Type Cape Cod
Source Realcomp II Ltd
Property Description
Impeccably maintained Cape Cod exuding timeless elegance and modern luxury. The main level showcases a spacious primary suite with a beautifully renovated spa-inspired ensuite bath. Designed for both comfort and sophistication, the expansive family room features a refined fireplace and opens to a generous deck overlooking a professionally landscaped backyard—perfect for upscale outdoor entertaining. A private study with French doors and a bay window offers the ideal work-from-home retreat. Entertain in style in the formal dining room adorned with elegant lighting. The heart of the home is a gourmet kitchen, complete with striking backsplash, premium appliances, and a sunlit dining nook—crafted to delight any culinary enthusiast. Located in the prestigious Rochester School District and close to premier shopping, dining, and expressways, this exceptional residence blends luxury living with everyday convenience. Don't wait schedule your showing today!
Location
State MI
County Oakland
Area Rochester Hills
Direction EAST OFF BREWSTER TO CHICHESTER SUB TO RANDCROFT (R) HATHAWAY RISING
Rooms
Basement Finished
Kitchen Dishwasher, Dryer, Free-Standing Gas Range, Free-Standing Refrigerator, Microwave, Washer
Interior
Interior Features High Spd Internet Avail
Hot Water Natural Gas
Heating Forced Air
Cooling Central Air
Fireplace yes
Appliance Dishwasher, Dryer, Free-Standing Gas Range, Free-Standing Refrigerator, Microwave, Washer
Heat Source Natural Gas
Exterior
Parking Features Direct Access, Electricity, Door Opener, Attached
Garage Description 2 Car
Roof Type Asphalt
Porch Deck, Porch
Road Frontage Private
Garage yes
Private Pool No
Building
Foundation Basement
Sewer Public Sewer (Sewer-Sanitary)
Water Public (Municipal)
Architectural Style Cape Cod
Warranty No
Level or Stories 2 Story
Structure Type Wood
Schools
School District Rochester
Others
Tax ID 1505402023
Ownership Short Sale - No,Private Owned
Acceptable Financing Cash, Conventional
Rebuilt Year 2023
Listing Terms Cash, Conventional
Financing Cash,Conventional
Read Less Info
Want to know what your home might be worth? Contact us for a FREE valuation!

Our team is ready to help you sell your home for the highest possible price ASAP

©2025 Realcomp II Ltd. Shareholders
Bought with Sine & Monaghan LLC
"My job is to find and attract mastery-based agents to the office, protect the culture, and make sure everyone is happy! "
![<!-- Meta Pixel Code --> !function(f,b,e,v,n,t,s) {if(f.fbq)return;n=f.fbq=function(){n.callMethod? n.callMethod.apply(n,arguments):n.queue.push(arguments)}; if(!f._fbq)f._fbq=n;n.push=n;n.loaded=!0;n.version='2.0'; n.queue=[];t=b.createElement(e);t.async=!0; t.src=v;s=b.getElementsByTagName(e)[0]; s.parentNode.insertBefore(t,s)}(window, document,'script', 'https://connect.facebook.net/en_US/fbevents.js'); fbq('init', '1284919532295863'); fbq('track', 'PageView'); <noscript><img height="1" width="1" style="display:none" src="https://www.facebook.com/tr?id=1284919532295863&ev=PageView&noscript=1" /></noscript> <!-- End Meta Pixel Code -->](https://cdn.lofty.com/image/fs/user-info/2025519/0/original_3ca983b8-e855-4665-8b13-6b30e6fd0012/h200_Rise_REAL_Gold_Charcoal_3D-png.webp)
