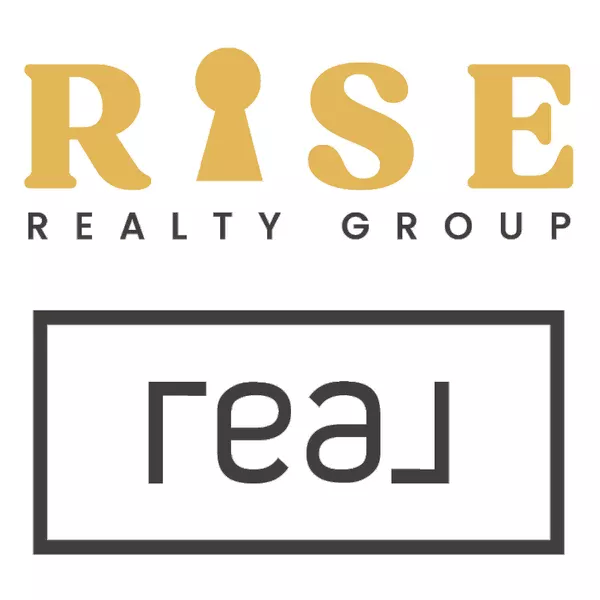$651,450
$624,900
4.2%For more information regarding the value of a property, please contact us for a free consultation.
4 Beds
2.5 Baths
1,704 SqFt
SOLD DATE : 07/18/2025
Key Details
Sold Price $651,450
Property Type Single Family Home
Sub Type Traditional
Listing Status Sold
Purchase Type For Sale
Square Footage 1,704 sqft
Price per Sqft $382
Subdivision Beverly Hills Sub No 2
MLS Listing ID 20250019826
Sold Date 07/18/25
Style Traditional
Bedrooms 4
Full Baths 2
Half Baths 1
HOA Y/N no
Year Built 1957
Annual Tax Amount $6,529
Lot Size 6,969 Sqft
Acres 0.16
Lot Dimensions 51.75 x 135.00
Property Sub-Type Traditional
Source Realcomp II Ltd
Property Description
Beautiful, comfortable, completely-updated 4 bedroom 2.5 bath home in highly sought after Northern Royal Oak neighborhood near parks and conveniently located to quality retail. Home has undergone many significant improvements within the past two-plus years including, among others: New furnace, A/C condenser unit, 50-gal HWH, new concrete drive and garage floor, raised aggregate front walk, porch and rear patio. New front porch with custom columns, bead board, real cedar siding and front entry door. New year-round sitting/mud room off of back (added 147 sq. ft. to home not yet listed in tax records). Completely updated bathrooms. Kitchen refurbished with new countertops, backsplash, fixtures, hardware, and appliances. Refinished select oak hardwood floors throughout. New fixtures and hardware inside and out. Painted entire interior and exterior of house and garage. New landscaping front and back including newly sodded lawn in rear. New gutters and downspouts with buried "pop up" drainage away from house. DTE buried electrical service from utility pole to house (to remove all overhead lines). New 18k Generac whole house gas-fired generator w/ auto transfer switch. New LP gas line for your gas grill (owner grill excluded). New concrete and epoxied garage floor. Rebuilt and fully insulated and dry-walled garage plus new lighting and electric service in garage and insulated high-end garage door and 6-panel garage entry door. Gas forced-air heater in garage for year-round temperature comfort. Custom-built Carder Rock stone feature for family and friend gatherings. Refinished basement with drop ceiling, luxury vinyl flooring, and nice closet finishes. Lots of storage, including dry, clean lighted storage/root cellar. New rear wood privacy and white picket fencing creating the perfect enclosure for small children and/or pets. Plumbing upgrades to substantially increase water pressure and volume at showerheads. Need not do a thing to this immaculate move-in-ready custom-finished gem. Listing Broker related to owner.
Location
State MI
County Oakland
Area Royal Oak
Direction South of Normandy, 5 streets West of Woodward Ave. and East of Greenfield Rd.
Rooms
Basement Finished
Kitchen Vented Exhaust Fan, Convection Oven, Dishwasher, Disposal, Dryer, Exhaust Fan, Free-Standing Gas Oven, Free-Standing Refrigerator, Gas Cooktop, Ice Maker, Microwave, Self Cleaning Oven, Stainless Steel Appliance(s), Washer
Interior
Interior Features Smoke Alarm, 220 Volts, Circuit Breakers, Security Alarm (owned), Furnished - No, Exterior Video Surveillance
Heating Forced Air
Cooling Central Air
Fireplace yes
Appliance Vented Exhaust Fan, Convection Oven, Dishwasher, Disposal, Dryer, Exhaust Fan, Free-Standing Gas Oven, Free-Standing Refrigerator, Gas Cooktop, Ice Maker, Microwave, Self Cleaning Oven, Stainless Steel Appliance(s), Washer
Heat Source Natural Gas
Laundry 1
Exterior
Exterior Feature Lighting, Fenced
Parking Features Electricity, Door Opener, Heated, Detached, Garage Faces Front, Oversized
Garage Description 2.5 Car
Fence Back Yard, Fenced
Roof Type Asphalt
Porch Porch - Enclosed, Patio, Porch, Enclosed
Road Frontage Paved
Garage yes
Private Pool No
Building
Foundation Basement
Sewer Public Sewer (Sewer-Sanitary)
Water Public (Municipal)
Architectural Style Traditional
Warranty No
Level or Stories 2 Story
Structure Type Brick,Cedar,Stone,Vinyl,Wood
Schools
School District Royal Oak
Others
Tax ID 2506304014
Ownership Broker/Agent Owned,Short Sale - No
Acceptable Financing Cash, Conventional, Warranty Deed
Rebuilt Year 2024
Listing Terms Cash, Conventional, Warranty Deed
Financing Cash,Conventional,Warranty Deed
Read Less Info
Want to know what your home might be worth? Contact us for a FREE valuation!

Our team is ready to help you sell your home for the highest possible price ASAP

©2025 Realcomp II Ltd. Shareholders
Bought with Preview Properties PC
"My job is to find and attract mastery-based agents to the office, protect the culture, and make sure everyone is happy! "
![<!-- Meta Pixel Code --> !function(f,b,e,v,n,t,s) {if(f.fbq)return;n=f.fbq=function(){n.callMethod? n.callMethod.apply(n,arguments):n.queue.push(arguments)}; if(!f._fbq)f._fbq=n;n.push=n;n.loaded=!0;n.version='2.0'; n.queue=[];t=b.createElement(e);t.async=!0; t.src=v;s=b.getElementsByTagName(e)[0]; s.parentNode.insertBefore(t,s)}(window, document,'script', 'https://connect.facebook.net/en_US/fbevents.js'); fbq('init', '1284919532295863'); fbq('track', 'PageView'); <noscript><img height="1" width="1" style="display:none" src="https://www.facebook.com/tr?id=1284919532295863&ev=PageView&noscript=1" /></noscript> <!-- End Meta Pixel Code -->](https://cdn.lofty.com/image/fs/user-info/2025519/0/original_3ca983b8-e855-4665-8b13-6b30e6fd0012/h200_Rise_REAL_Gold_Charcoal_3D-png.webp)
