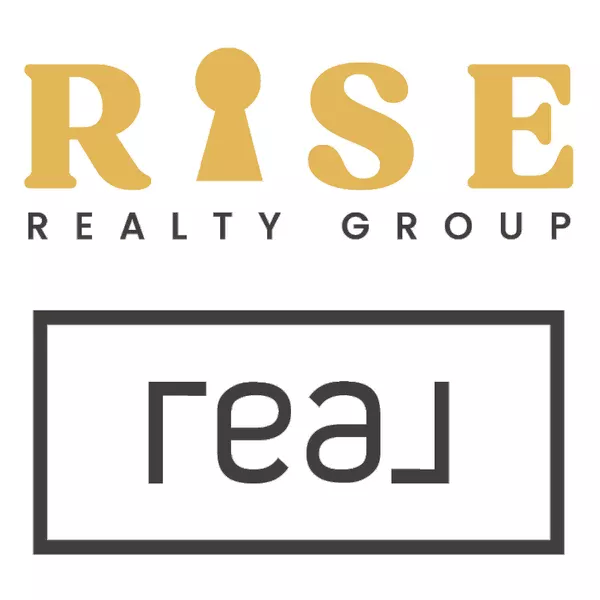$369,900
For more information regarding the value of a property, please contact us for a free consultation.
4 Beds
3 Baths
2,260 SqFt
SOLD DATE : 06/02/2025
Key Details
Property Type Single Family Home
Sub Type Colonial
Listing Status Sold
Purchase Type For Sale
Square Footage 2,260 sqft
Price per Sqft $176
Subdivision Haverhill Sub 3
MLS Listing ID 81025019834
Sold Date 06/02/25
Style Colonial
Bedrooms 4
Full Baths 3
HOA Y/N no
Year Built 1977
Annual Tax Amount $3,042
Lot Size 8,276 Sqft
Acres 0.19
Lot Dimensions 60x140
Property Sub-Type Colonial
Source Greater Metropolitan Association of REALTORS®
Property Description
OPEN HOUSES CANCELLED - OFFER ACCEPTED Welcome to your dream home! This stunning brick colonial, situated on a private court in the highly sought-after Utica School District, features four spacious bedrooms and three full bathrooms, making it perfect for families of any size. As you enter, you'll be captivated by the open kitchen and living room concept, perfect for entertaining and family gatherings. The kitchen boasts modern finishes and ample counter space, seamlessly flowing into the bright living area. Large windows throughout provide an abundance of natural light, creating a warm and inviting atmosphere. Convenience is key with a full bathroom and laundry room located on the first floor, making daily life a breeze. Beautiful hardwood floors add elegance to the main living spaces,overall charm of the home. The finished basement offers additional living space, ideal for a playroom, home office, or entertainment area. Step outside to enjoy a beautifully landscaped yard, perfect for outdoor gatherings and relaxation. Don't miss the opportunity to make this fantastic property your new home! Schedule a showing today and experience the perfect blend of comfort, style, and privacy.
Location
State MI
County Macomb
Area Macomb Twp
Direction Heading east on 21 Mile Rd past Tilch Rd, turn left onto Rosemary Rd, then to Corbett Ct.
Rooms
Kitchen Cooktop, Dishwasher, Disposal, Dryer, Microwave, Oven, Range/Stove, Refrigerator, Washer
Interior
Interior Features Laundry Facility
Hot Water Natural Gas
Heating Forced Air
Cooling Central Air
Fireplace yes
Appliance Cooktop, Dishwasher, Disposal, Dryer, Microwave, Oven, Range/Stove, Refrigerator, Washer
Heat Source Natural Gas
Laundry 1
Exterior
Parking Features Attached
Roof Type Asphalt
Garage yes
Private Pool No
Building
Foundation Basement
Sewer Public Sewer (Sewer-Sanitary)
Water Public (Municipal)
Architectural Style Colonial
Level or Stories 2 Story
Structure Type Brick
Schools
School District Utica
Others
Tax ID 200830454006
Acceptable Financing Cash, Conventional, FHA, VA
Listing Terms Cash, Conventional, FHA, VA
Financing Cash,Conventional,FHA,VA
Read Less Info
Want to know what your home might be worth? Contact us for a FREE valuation!

Our team is ready to help you sell your home for the highest possible price ASAP

©2025 Realcomp II Ltd. Shareholders
Bought with Community Choice Realty Inc
"My job is to find and attract mastery-based agents to the office, protect the culture, and make sure everyone is happy! "
![<!-- Meta Pixel Code --> !function(f,b,e,v,n,t,s) {if(f.fbq)return;n=f.fbq=function(){n.callMethod? n.callMethod.apply(n,arguments):n.queue.push(arguments)}; if(!f._fbq)f._fbq=n;n.push=n;n.loaded=!0;n.version='2.0'; n.queue=[];t=b.createElement(e);t.async=!0; t.src=v;s=b.getElementsByTagName(e)[0]; s.parentNode.insertBefore(t,s)}(window, document,'script', 'https://connect.facebook.net/en_US/fbevents.js'); fbq('init', '1284919532295863'); fbq('track', 'PageView'); <noscript><img height="1" width="1" style="display:none" src="https://www.facebook.com/tr?id=1284919532295863&ev=PageView&noscript=1" /></noscript> <!-- End Meta Pixel Code -->](https://cdn.lofty.com/image/fs/user-info/2025519/0/original_3ca983b8-e855-4665-8b13-6b30e6fd0012/h200_Rise_REAL_Gold_Charcoal_3D-png.webp)
