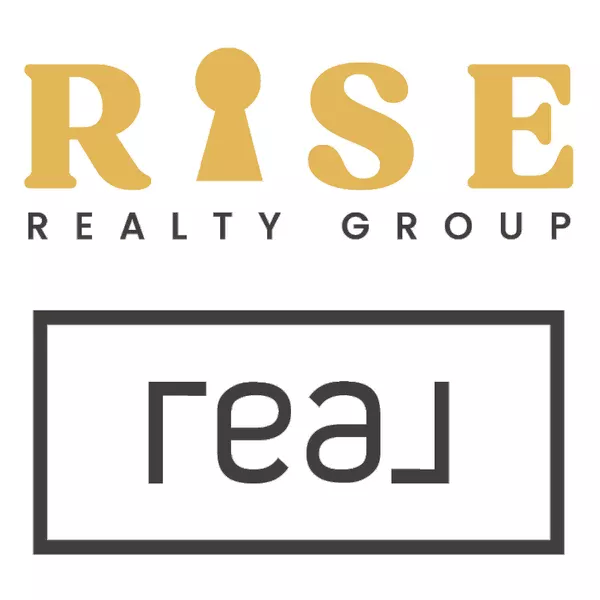$200,000
$214,900
6.9%For more information regarding the value of a property, please contact us for a free consultation.
4 Beds
1.5 Baths
1,600 SqFt
SOLD DATE : 12/21/2023
Key Details
Sold Price $200,000
Property Type Single Family Home
Sub Type Colonial
Listing Status Sold
Purchase Type For Sale
Square Footage 1,600 sqft
Price per Sqft $125
Subdivision Countryside Estates
MLS Listing ID 20230086201
Sold Date 12/21/23
Style Colonial
Bedrooms 4
Full Baths 1
Half Baths 1
HOA Y/N no
Year Built 1967
Annual Tax Amount $2,106
Lot Size 0.450 Acres
Acres 0.45
Lot Dimensions 100.00 x 200.00
Property Sub-Type Colonial
Source Realcomp II Ltd
Property Description
***SELLER WILL BUY DOWN YOUR INTEREST RATE*** SCHEDULE YOUR SHOWING NOW!!! Move right into this beautiful 4 bedroom home in Flint twp! Everything has been recently updated for you! New flooring throughout, new bathrooms, fresh paint throughout, new appliances in the spacious kitchen, new fixtures, and much more! Newer roof, furnace, and AC! There is plenty of space to spread out with 2 living spaces and a finished basement with bar. Enjoy a nice fire and your favorite show while cooking dinner or cook out on your patio that is fenced for privacy. With almost a half acre lot, you will definitely enjoy the outdoors in the summer. Huge shed for your tools & toys. Quiet location, friendly neighbors, Carman School District. Schedule your showing today!
Location
State MI
County Genesee
Area Flint Twp
Direction South on Linden Rd, left onto Beecher Rd, right onto Glen Ellyn Dr, left onto Heathercrest, home on the left.
Rooms
Basement Partially Finished
Kitchen Dishwasher, Dryer, Free-Standing Gas Range, Free-Standing Refrigerator, Microwave, Stainless Steel Appliance(s), Washer
Interior
Heating Forced Air
Cooling Central Air
Fireplaces Type Gas
Fireplace yes
Appliance Dishwasher, Dryer, Free-Standing Gas Range, Free-Standing Refrigerator, Microwave, Stainless Steel Appliance(s), Washer
Heat Source Natural Gas
Exterior
Parking Features Attached
Garage Description 2 Car
Road Frontage Paved
Garage yes
Building
Foundation Basement
Sewer Public Sewer (Sewer-Sanitary)
Water Well (Existing)
Architectural Style Colonial
Warranty No
Level or Stories 2 Story
Structure Type Aluminum,Brick
Schools
School District Carman-Ainsworth
Others
Tax ID 0709526018
Ownership Short Sale - No,Private Owned
Assessment Amount $181
Acceptable Financing Cash, Conventional, FHA, VA
Rebuilt Year 2022
Listing Terms Cash, Conventional, FHA, VA
Financing Cash,Conventional,FHA,VA
Read Less Info
Want to know what your home might be worth? Contact us for a FREE valuation!

Our team is ready to help you sell your home for the highest possible price ASAP

©2025 Realcomp II Ltd. Shareholders
Bought with RE/MAX Platinum-Fenton
"My job is to find and attract mastery-based agents to the office, protect the culture, and make sure everyone is happy! "
![<!-- Meta Pixel Code --> !function(f,b,e,v,n,t,s) {if(f.fbq)return;n=f.fbq=function(){n.callMethod? n.callMethod.apply(n,arguments):n.queue.push(arguments)}; if(!f._fbq)f._fbq=n;n.push=n;n.loaded=!0;n.version='2.0'; n.queue=[];t=b.createElement(e);t.async=!0; t.src=v;s=b.getElementsByTagName(e)[0]; s.parentNode.insertBefore(t,s)}(window, document,'script', 'https://connect.facebook.net/en_US/fbevents.js'); fbq('init', '1284919532295863'); fbq('track', 'PageView'); <noscript><img height="1" width="1" style="display:none" src="https://www.facebook.com/tr?id=1284919532295863&ev=PageView&noscript=1" /></noscript> <!-- End Meta Pixel Code -->](https://cdn.lofty.com/image/fs/user-info/2025519/0/original_3ca983b8-e855-4665-8b13-6b30e6fd0012/h200_Rise_REAL_Gold_Charcoal_3D-png.webp)
