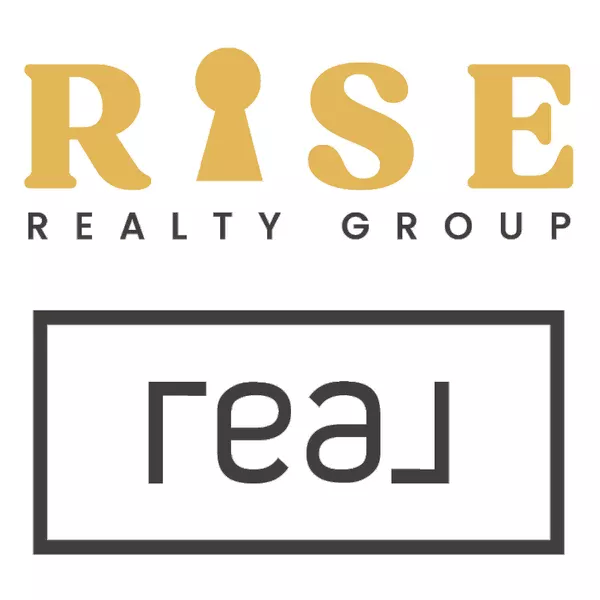$450,000
For more information regarding the value of a property, please contact us for a free consultation.
3 Beds
3 Baths
2,200 SqFt
SOLD DATE : 09/15/2023
Key Details
Property Type Condo
Sub Type Common Entry Building,Ranch
Listing Status Sold
Purchase Type For Sale
Square Footage 2,200 sqft
Price per Sqft $202
Subdivision West Wind Village
MLS Listing ID 71023023860
Sold Date 09/15/23
Style Common Entry Building,Ranch
Bedrooms 3
Full Baths 3
Construction Status New Construction
HOA Fees $265/mo
HOA Y/N yes
Year Built 2023
Annual Tax Amount $4,390
Lot Size 2,178 Sqft
Acres 0.05
Lot Dimensions condo
Property Sub-Type Common Entry Building,Ranch
Source West Michigan Lakeshore Association of REALTORS®
Property Description
Sharply finished 3 bed/3 bath condo in West wind condominiums. This quality built, zero step condo by T2 Construction, offers a nice amount of natural light, beautifully finished & also located within 10 min. of downtown Holland & Laketown Beach. Open kitchen w/ quartz countertops, walk in pantry, & stainless appliances. Living room offers tray ceiling, gas fireplace w/ built in shelves & LVP flooring. Four season sunroom right off the living room, facing south. White faux wood blinds throughout main level. Generous primary suite w/ oversized zero entry tiled shower, tile floor, quartz countertops & large walk in closet w/ shelving. Finished bonus room above garage that could be used as a 3rd bedroom w/ closet space & a 3rd full bath. Oversized 2 stall finished garage w/ hot/cold water.
Location
State MI
County Allegan
Area Laketown Twp
Direction US 31 to 40th St., which becomes 147th to development, and turn right or north on West Wind Drive and then immediate right on South Harbor drive to first building.
Rooms
Kitchen Dishwasher, Microwave, Range/Stove, Refrigerator
Interior
Interior Features Cable Available, Humidifier
Hot Water Natural Gas
Heating Forced Air
Fireplaces Type Gas
Fireplace yes
Appliance Dishwasher, Microwave, Range/Stove, Refrigerator
Heat Source Natural Gas
Exterior
Parking Features Door Opener, Attached
Garage Description 2 Car
Roof Type Composition
Accessibility Accessible Bedroom, Accessible Doors, Accessible Entrance, Accessible Full Bath, Accessible Hallway(s), Other Accessibility Features
Porch Patio
Road Frontage Private, Paved
Garage yes
Private Pool No
Building
Lot Description Level, Sprinkler(s)
Foundation Slab
Sewer Public Sewer (Sewer-Sanitary)
Water Public (Municipal)
Architectural Style Common Entry Building, Ranch
Level or Stories 2 Story
Structure Type Stone,Vinyl
Construction Status New Construction
Schools
School District Hamilton
Others
Pets Allowed Yes
Tax ID 1155006600
Acceptable Financing Cash, Conventional
Listing Terms Cash, Conventional
Financing Cash,Conventional
Read Less Info
Want to know what your home might be worth? Contact us for a FREE valuation!

Our team is ready to help you sell your home for the highest possible price ASAP

©2025 Realcomp II Ltd. Shareholders
Bought with HomeRealty Holland

"My job is to find and attract mastery-based agents to the office, protect the culture, and make sure everyone is happy! "
![<!-- Meta Pixel Code --> !function(f,b,e,v,n,t,s) {if(f.fbq)return;n=f.fbq=function(){n.callMethod? n.callMethod.apply(n,arguments):n.queue.push(arguments)}; if(!f._fbq)f._fbq=n;n.push=n;n.loaded=!0;n.version='2.0'; n.queue=[];t=b.createElement(e);t.async=!0; t.src=v;s=b.getElementsByTagName(e)[0]; s.parentNode.insertBefore(t,s)}(window, document,'script', 'https://connect.facebook.net/en_US/fbevents.js'); fbq('init', '1284919532295863'); fbq('track', 'PageView'); <noscript><img height="1" width="1" style="display:none" src="https://www.facebook.com/tr?id=1284919532295863&ev=PageView&noscript=1" /></noscript> <!-- End Meta Pixel Code -->](https://cdn.lofty.com/image/fs/user-info/2025519/0/original_3ca983b8-e855-4665-8b13-6b30e6fd0012/h200_Rise_REAL_Gold_Charcoal_3D-png.webp)
