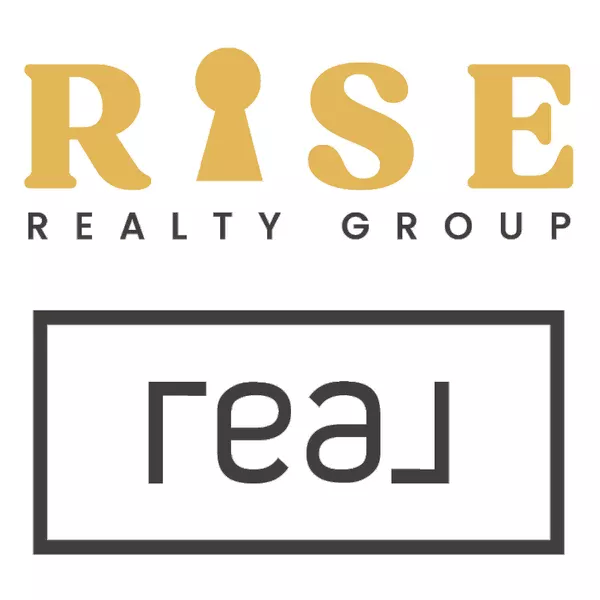$324,900
For more information regarding the value of a property, please contact us for a free consultation.
3 Beds
2.5 Baths
1,442 SqFt
SOLD DATE : 07/25/2023
Key Details
Property Type Condo
Sub Type Contemporary,End Unit
Listing Status Sold
Purchase Type For Sale
Square Footage 1,442 sqft
Price per Sqft $260
Subdivision Country Place Condo
MLS Listing ID 543294767
Sold Date 07/25/23
Style Contemporary,End Unit
Bedrooms 3
Full Baths 2
Half Baths 1
Construction Status New Construction
HOA Fees $450/mo
HOA Y/N yes
Year Built 1988
Annual Tax Amount $6,104
Property Sub-Type Contemporary,End Unit
Source Ann Arbor Area Board of REALTORS®
Property Description
Location is the keyword here - you'll love this County Place Condo (one of just 14 units) on its quiet cul-de-sac close to shopping, The Big House, downtown, and highway access. An exceptional value with 1442 SF of move-in-ready living space, 3 bedrooms, 2 full and 1 half baths. The main level features a living area with a gas fireplace, a formal dining room, a kitchen with nearby breakfast area. A bedroom with a full bath adds versatility and could serve as an office or den. Plenty of windows throughout ensure lots of natural light, and off the dining room, the secluded deck is surrounded by mature trees. Upstairs, the primary suite has vaulted ceilings, both walk-in and regular closets, and a bath with a walk-in shower. It includes a door wall that overlooks the garden area. Down below, find an additional 420 SF finished with a flex area/study, an additional bedroom with two large, above-ground windows and a half bath, laundry/utility room, and lots of storage. An attached 1 car garage makes for easy entry year-round., Primary Bath
Location
State MI
County Washtenaw
Area Ann Arbor
Direction Scio Church to south on Audubon Dr
Rooms
Basement Daylight
Kitchen Dishwasher, Dryer, Microwave, Oven, Range/Stove, Refrigerator, Washer
Interior
Interior Features Cable Available
Heating Forced Air
Cooling Ceiling Fan(s)
Fireplaces Type Gas
Fireplace yes
Appliance Dishwasher, Dryer, Microwave, Oven, Range/Stove, Refrigerator, Washer
Heat Source Natural Gas
Exterior
Exterior Feature Private Entry
Parking Features Door Opener, Attached
Garage Description 1 Car
Porch Deck
Road Frontage Private, Pub. Sidewalk
Garage yes
Private Pool No
Building
Lot Description Sprinkler(s)
Foundation Basement
Sewer Public Sewer (Sewer-Sanitary), Storm Drain
Water Public (Municipal)
Architectural Style Contemporary, End Unit
Level or Stories 1 Story
Structure Type Brick,Wood
Construction Status New Construction
Schools
School District Ann Arbor
Others
Tax ID 091205203085
Ownership Private Owned
SqFt Source Tax Record
Acceptable Financing Cash, Conventional
Listing Terms Cash, Conventional
Financing Cash,Conventional
Read Less Info
Want to know what your home might be worth? Contact us for a FREE valuation!

Our team is ready to help you sell your home for the highest possible price ASAP

©2025 Realcomp II Ltd. Shareholders
Bought with Keller Williams Ann Arbor

"My job is to find and attract mastery-based agents to the office, protect the culture, and make sure everyone is happy! "
![<!-- Meta Pixel Code --> !function(f,b,e,v,n,t,s) {if(f.fbq)return;n=f.fbq=function(){n.callMethod? n.callMethod.apply(n,arguments):n.queue.push(arguments)}; if(!f._fbq)f._fbq=n;n.push=n;n.loaded=!0;n.version='2.0'; n.queue=[];t=b.createElement(e);t.async=!0; t.src=v;s=b.getElementsByTagName(e)[0]; s.parentNode.insertBefore(t,s)}(window, document,'script', 'https://connect.facebook.net/en_US/fbevents.js'); fbq('init', '1284919532295863'); fbq('track', 'PageView'); <noscript><img height="1" width="1" style="display:none" src="https://www.facebook.com/tr?id=1284919532295863&ev=PageView&noscript=1" /></noscript> <!-- End Meta Pixel Code -->](https://cdn.lofty.com/image/fs/user-info/2025519/0/original_3ca983b8-e855-4665-8b13-6b30e6fd0012/h200_Rise_REAL_Gold_Charcoal_3D-png.webp)
