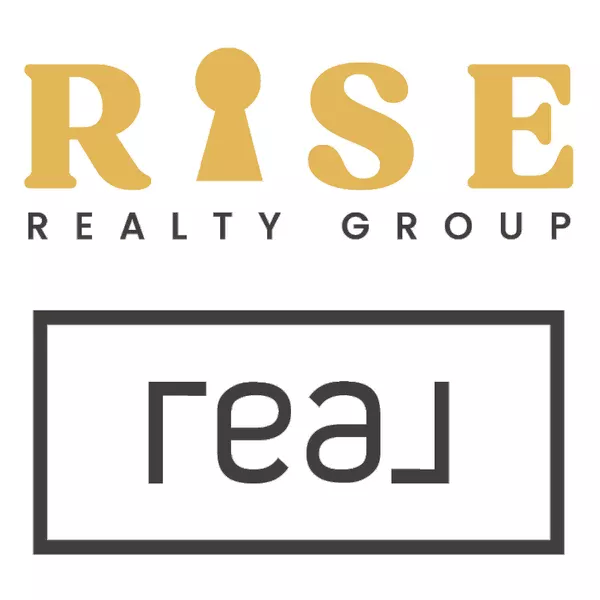$455,000
$459,900
1.1%For more information regarding the value of a property, please contact us for a free consultation.
3 Beds
2.5 Baths
2,344 SqFt
SOLD DATE : 06/23/2023
Key Details
Sold Price $455,000
Property Type Single Family Home
Sub Type Colonial
Listing Status Sold
Purchase Type For Sale
Square Footage 2,344 sqft
Price per Sqft $194
Subdivision Tienken Manor Estates No 8
MLS Listing ID 20230040629
Sold Date 06/23/23
Style Colonial
Bedrooms 3
Full Baths 2
Half Baths 1
HOA Y/N no
Year Built 1965
Annual Tax Amount $3,555
Lot Size 0.380 Acres
Acres 0.38
Lot Dimensions 126x126x132x132
Property Sub-Type Colonial
Source Realcomp II Ltd
Property Description
Come make family memories in this Classic delightful home and make it your own. Located nestled on a Beautiful wooded private yard, park like setting. Sit & relax on the cozy patio with mature trees, privacy over looking serial yard, great for those Summertime entertaining for family & friends activities or to just relax with a good book. Large cozy covered front porch to sit on.Step into a unique floor plan. Home offers a large living room with connecting formal dining, perfect for get-togethers, has wood floors & bay window. Spacious newer kitchen with granite countertops, all stainless steel appliances & plenty of cabinets, pantry and flows into eating space that leads into family room with brick fireplace. Door goes out to that wonderful private back yard. Large study/home office has built-in cabinets & could also be used as a 4th bedroom if needed. Upstairs has 3 nice size bedrooms, wood floors & convenient bath with double sinks & quartz countertop. Master suite has private full bath & 2 closets. Finished daylight basement is added extra living spaces for play room, workout area, craft room or make a entertaining area. Has a storage room. 1st floor laundry. Attached garage great for rainy days & for storage. School close by & downtown Rochester is minutes away.Newer roof & central air. Not original windows or heating has been replaces in the past. No association dues.
Location
State MI
County Oakland
Area Rochester Hills
Direction in on Shagbark off Walton
Rooms
Basement Finished
Kitchen Dishwasher, Dryer, Free-Standing Electric Oven, Free-Standing Refrigerator, Microwave, Stainless Steel Appliance(s), Washer
Interior
Interior Features Egress Window(s)
Hot Water Natural Gas
Heating Forced Air
Fireplaces Type Natural
Fireplace yes
Appliance Dishwasher, Dryer, Free-Standing Electric Oven, Free-Standing Refrigerator, Microwave, Stainless Steel Appliance(s), Washer
Heat Source Natural Gas
Laundry 1
Exterior
Parking Features Side Entrance, Direct Access, Electricity, Door Opener, Attached
Garage Description 2 Car
Porch Porch - Covered, Porch, Patio - Covered
Road Frontage Paved
Garage yes
Private Pool No
Building
Lot Description Sprinkler(s), Wooded
Foundation Basement
Sewer Public Sewer (Sewer-Sanitary)
Water Public (Municipal)
Architectural Style Colonial
Warranty No
Level or Stories 2 Story
Structure Type Brick
Schools
School District Rochester
Others
Tax ID 1509328009
Ownership Short Sale - No,Private Owned
Acceptable Financing Cash, Conventional
Listing Terms Cash, Conventional
Financing Cash,Conventional
Read Less Info
Want to know what your home might be worth? Contact us for a FREE valuation!

Our team is ready to help you sell your home for the highest possible price ASAP

©2025 Realcomp II Ltd. Shareholders
Bought with Woodward Square Realty, LLC
"My job is to find and attract mastery-based agents to the office, protect the culture, and make sure everyone is happy! "
![<!-- Meta Pixel Code --> !function(f,b,e,v,n,t,s) {if(f.fbq)return;n=f.fbq=function(){n.callMethod? n.callMethod.apply(n,arguments):n.queue.push(arguments)}; if(!f._fbq)f._fbq=n;n.push=n;n.loaded=!0;n.version='2.0'; n.queue=[];t=b.createElement(e);t.async=!0; t.src=v;s=b.getElementsByTagName(e)[0]; s.parentNode.insertBefore(t,s)}(window, document,'script', 'https://connect.facebook.net/en_US/fbevents.js'); fbq('init', '1284919532295863'); fbq('track', 'PageView'); <noscript><img height="1" width="1" style="display:none" src="https://www.facebook.com/tr?id=1284919532295863&ev=PageView&noscript=1" /></noscript> <!-- End Meta Pixel Code -->](https://cdn.lofty.com/image/fs/user-info/2025519/0/original_3ca983b8-e855-4665-8b13-6b30e6fd0012/h200_Rise_REAL_Gold_Charcoal_3D-png.webp)
