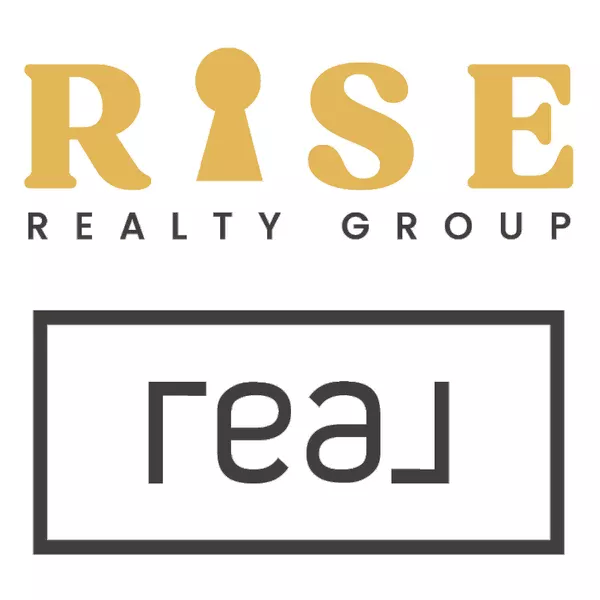$174,900
For more information regarding the value of a property, please contact us for a free consultation.
2 Beds
1.5 Baths
1,245 SqFt
SOLD DATE : 06/29/2018
Key Details
Property Type Condo
Sub Type End Unit,Townhouse
Listing Status Sold
Purchase Type For Sale
Square Footage 1,245 sqft
Price per Sqft $132
Subdivision Pinetree Estates Condomiums Occpn 636
MLS Listing ID 218055556
Sold Date 06/29/18
Style End Unit,Townhouse
Bedrooms 2
Full Baths 1
Half Baths 1
HOA Fees $165/mo
HOA Y/N yes
Year Built 1989
Annual Tax Amount $1,971
Property Sub-Type End Unit,Townhouse
Source Realcomp II Ltd
Property Description
THIS 2/1.1 ROYAL OAK END UNIT IN THE PINETREE ESTATES HAS BEEN WELL MAINTAINED THROUGHOUT SELLER'S OWNERSHIP. HANDSOME HARDWOOD FLOORS RUN THROUGHOUT THE 1ST FLOOR. NEWER CARPET IN TWO EXCEPTIONALLY SPACIOUS BEDROOMS W/GENEROUS SIZE CLOSETS. TILED BATHROOM W/TUB. PLENTY OF NATURAL LIGHT IN EVERY ROOM ENHANCED BY RECESSED LIGHTING ON FIRST FLOOR. DOORWALL FROM LIVING ROOM PROVIDES ACCESS TO A VERY LARGE PRIVATE DECK AND ENCLOSED GREEN SPACE . JUST MINUTES TO DOWNTOWN ROYAL OAK, SOMERSET & BIRMINGHAM WHERE SHOPS, RESTAURANTS AND POINTS OF INTEREST ARE PLENTIFUL AS WELL AS CONVENIENTLY LOCATED WITHIN PROXIMITY TO MOST POPULAR COMMUTING ROUTES. INCLUDES ALL APPLIANCES.
Location
State MI
County Oakland
Area Royal Oak
Direction North off 14 Mile, West off Crooks to Torquay, Left into 2nd driveway
Rooms
Basement Unfinished
Kitchen Dishwasher, Disposal, Dryer, Microwave, Refrigerator, Stove, Washer
Interior
Interior Features Cable Available
Hot Water Natural Gas
Heating Forced Air
Cooling Central Air
Fireplace no
Appliance Dishwasher, Disposal, Dryer, Microwave, Refrigerator, Stove, Washer
Heat Source Natural Gas
Exterior
Exterior Feature Fenced, Grounds Maintenance, Outside Lighting, Private Entry
Parking Features Carport
Garage Description No Garage
Roof Type Asphalt
Porch Deck, Porch
Road Frontage Private
Garage no
Private Pool No
Building
Foundation Basement
Sewer Sewer-Sanitary
Water Municipal Water
Architectural Style End Unit, Townhouse
Warranty No
Level or Stories 2 Story
Structure Type Brick,Vinyl
Schools
School District Royal Oak
Others
Pets Allowed Yes
Tax ID 2032476353
Ownership Private Owned,Short Sale - No
SqFt Source PRD
Acceptable Financing Cash, Conventional
Listing Terms Cash, Conventional
Financing Cash,Conventional
Read Less Info
Want to know what your home might be worth? Contact us for a FREE valuation!

Our team is ready to help you sell your home for the highest possible price ASAP

©2025 Realcomp II Ltd. Shareholders

"My job is to find and attract mastery-based agents to the office, protect the culture, and make sure everyone is happy! "
![<!-- Meta Pixel Code --> !function(f,b,e,v,n,t,s) {if(f.fbq)return;n=f.fbq=function(){n.callMethod? n.callMethod.apply(n,arguments):n.queue.push(arguments)}; if(!f._fbq)f._fbq=n;n.push=n;n.loaded=!0;n.version='2.0'; n.queue=[];t=b.createElement(e);t.async=!0; t.src=v;s=b.getElementsByTagName(e)[0]; s.parentNode.insertBefore(t,s)}(window, document,'script', 'https://connect.facebook.net/en_US/fbevents.js'); fbq('init', '1284919532295863'); fbq('track', 'PageView'); <noscript><img height="1" width="1" style="display:none" src="https://www.facebook.com/tr?id=1284919532295863&ev=PageView&noscript=1" /></noscript> <!-- End Meta Pixel Code -->](https://cdn.lofty.com/image/fs/user-info/2025519/0/original_3ca983b8-e855-4665-8b13-6b30e6fd0012/h200_Rise_REAL_Gold_Charcoal_3D-png.webp)
