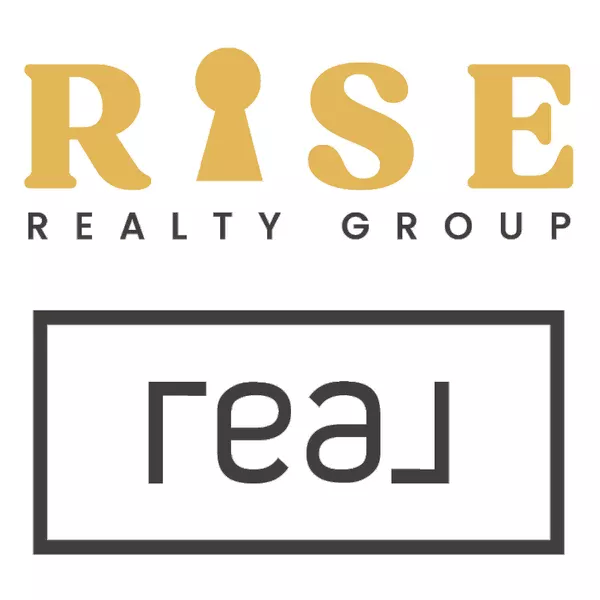
3 Beds
2.5 Baths
2,266 SqFt
3 Beds
2.5 Baths
2,266 SqFt
Key Details
Property Type Single Family Home
Sub Type Farmhouse
Listing Status Active
Purchase Type For Sale
Square Footage 2,266 sqft
Price per Sqft $238
MLS Listing ID 20251049878
Style Farmhouse
Bedrooms 3
Full Baths 2
Half Baths 1
HOA Y/N no
Year Built 1885
Annual Tax Amount $3,855
Lot Size 13.880 Acres
Acres 13.88
Lot Dimensions 808x252x1654x332x1428
Property Sub-Type Farmhouse
Source Realcomp II Ltd
Property Description
Welcome to this beautifully renovated historic farmhouse, perfectly set on 14.6 breathtaking acres of equestrian paradise. Offering over 2,200 sq. ft. of open, light-filled living space, this 3-bedroom, 2.5-bath home blends timeless country charm with high-end modern updates.
Inside, you'll find gleaming hardwood floors, a brand-new kitchen with stainless steel appliances and marble countertops, a formal dining room, and a cozy family room featuring double French doors and a bay window overlooking a fire pit and a grove of 100-year-old black walnut trees.
The main floor hosts a spacious primary suite, a convenient laundry/mudroom, and a stylish powder room. Enjoy peaceful country living on this private corner lot with no neighbors in sight—whether you're relaxing on the expansive covered porch or spending time with your horses in the exceptional facilities.
Equestrian enthusiasts will be impressed by the 40x60 heated pole barn with four matted stalls, three frost-free hydrants, and electric and water service at the pastures. The historic 1910 hip-roof barn stands proudly in excellent condition, complete with new goat fencing and a massive hay loft. Additional features include a 120' round pen, a three-sided pasture shelter, and a productive hay field yielding 700–900 high-quality bales per season.
Peace of mind comes easy with a metal roof, new well (2018), full-home Generac generator (2016), new furnace (2018), new AC (2016), and a radon detector (2017). All three barns are equipped with hard-wired smoke detectors connected to the home for added safety.
This one-of-a-kind property offers the perfect blend of beauty, privacy, and functionality—a true dream come true for anyone seeking a serene, fully equipped equestrian lifestyle. *Additional photos including interior are coming soon!
Location
State MI
County Lapeer
Area Dryden Twp
Direction I-69 E to Exit 163 to S. Lake Pleasant Rd to Sutton Rd to Havens Rd to Hollow Corners Rd
Rooms
Kitchen Dishwasher, Dryer, Free-Standing Refrigerator, Microwave, Washer
Interior
Heating Forced Air
Cooling Ceiling Fan(s), Central Air
Fireplaces Type Natural
Fireplace yes
Appliance Dishwasher, Dryer, Free-Standing Refrigerator, Microwave, Washer
Heat Source Natural Gas
Exterior
Exterior Feature Fenced
Parking Features 2+ Assigned Spaces, Detached
Garage Description 4 Car
Fence Back Yard, Fenced
Roof Type Asphalt
Porch Deck, Patio
Road Frontage Gravel
Garage yes
Private Pool No
Building
Foundation Crawl
Sewer Septic Tank (Existing)
Water Well (Existing)
Architectural Style Farmhouse
Warranty No
Level or Stories 2 Story
Structure Type Aluminum,Vinyl
Schools
School District Dryden
Others
Tax ID 00700402000
Ownership Short Sale - No,Private Owned
Acceptable Financing Cash, Conventional
Listing Terms Cash, Conventional
Financing Cash,Conventional


"My job is to find and attract mastery-based agents to the office, protect the culture, and make sure everyone is happy! "
![<!-- Meta Pixel Code --> !function(f,b,e,v,n,t,s) {if(f.fbq)return;n=f.fbq=function(){n.callMethod? n.callMethod.apply(n,arguments):n.queue.push(arguments)}; if(!f._fbq)f._fbq=n;n.push=n;n.loaded=!0;n.version='2.0'; n.queue=[];t=b.createElement(e);t.async=!0; t.src=v;s=b.getElementsByTagName(e)[0]; s.parentNode.insertBefore(t,s)}(window, document,'script', 'https://connect.facebook.net/en_US/fbevents.js'); fbq('init', '1284919532295863'); fbq('track', 'PageView'); <noscript><img height="1" width="1" style="display:none" src="https://www.facebook.com/tr?id=1284919532295863&ev=PageView&noscript=1" /></noscript> <!-- End Meta Pixel Code -->](https://cdn.lofty.com/image/fs/user-info/2025519/0/original_3ca983b8-e855-4665-8b13-6b30e6fd0012/h200_Rise_REAL_Gold_Charcoal_3D-png.webp)





