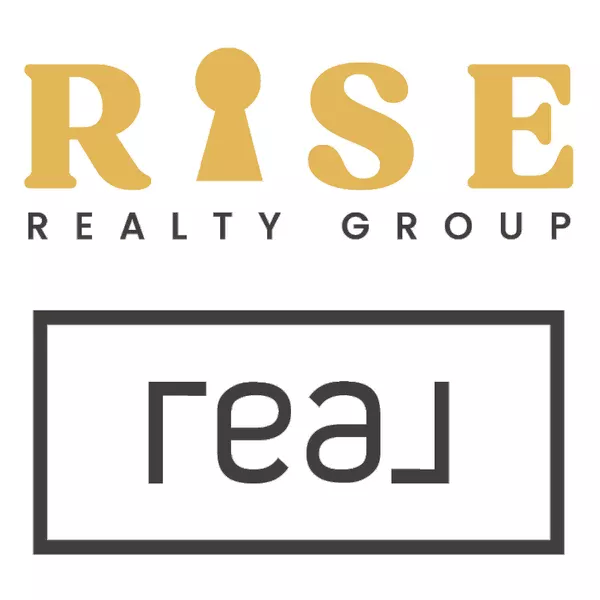
3 Beds
1 Bath
1,202 SqFt
3 Beds
1 Bath
1,202 SqFt
Open House
Sun Nov 02, 3:00pm - 5:00pm
Key Details
Property Type Condo
Sub Type Townhouse,Traditional
Listing Status Active
Purchase Type For Sale
Square Footage 1,202 sqft
Price per Sqft $182
Subdivision Alpine Estates
MLS Listing ID 20251050096
Style Townhouse,Traditional
Bedrooms 3
Full Baths 1
HOA Fees $225/mo
HOA Y/N yes
Year Built 1980
Annual Tax Amount $1,317
Property Sub-Type Townhouse,Traditional
Source Realcomp II Ltd
Property Description
MOVE IN READY! Completely updated 3-bedroom, 1-bath townhouse-style condo in the Kenowa Hills Schools. Offering a perfect blend of convenience and tranquility. Freshly painted with brand new vinyl plank flooring throughout, the home features spacious bedrooms, separate living and family rooms, laundry hookup, and a new air conditioner installed in 2025. The outside features a a huge multi level deck off the kitchen for entertaining and a large backyard that backs up to trees. The extra-deep attached garage provides ample storage, making this affordable gem an ideal opportunity for anyone seeking peaceful city living at an unbeatable price. Tucked away on a quiet cul-de-sac with easy access to shops, restaurants, and transportation. Agent related to Seller. BTVAI
Location
State MI
County Kent
Area Walker Twp
Direction West on Ferris off Alpine, South (left) on Cornelia, home is on the left on McCarty.
Rooms
Kitchen Dishwasher, Disposal, Free-Standing Gas Range, Microwave
Interior
Hot Water Natural Gas
Heating Forced Air
Cooling Central Air
Fireplace no
Appliance Dishwasher, Disposal, Free-Standing Gas Range, Microwave
Heat Source Natural Gas
Exterior
Parking Features Attached
Garage Description 1 Car
Roof Type Asphalt
Porch Deck, Patio
Road Frontage Paved, Cul-De-Sac
Garage yes
Private Pool No
Building
Foundation Slab
Sewer Sewer (Sewer-Sanitary)
Water Public (Municipal)
Architectural Style Townhouse, Traditional
Warranty No
Level or Stories 2 Story
Structure Type Aluminum
Schools
School District Kenowa Hills
Others
Pets Allowed Yes
Tax ID 411311283005
Ownership Short Sale - No,Private Owned
Acceptable Financing Cash, Conventional, FHA, VA
Listing Terms Cash, Conventional, FHA, VA
Financing Cash,Conventional,FHA,VA


"My job is to find and attract mastery-based agents to the office, protect the culture, and make sure everyone is happy! "
![<!-- Meta Pixel Code --> !function(f,b,e,v,n,t,s) {if(f.fbq)return;n=f.fbq=function(){n.callMethod? n.callMethod.apply(n,arguments):n.queue.push(arguments)}; if(!f._fbq)f._fbq=n;n.push=n;n.loaded=!0;n.version='2.0'; n.queue=[];t=b.createElement(e);t.async=!0; t.src=v;s=b.getElementsByTagName(e)[0]; s.parentNode.insertBefore(t,s)}(window, document,'script', 'https://connect.facebook.net/en_US/fbevents.js'); fbq('init', '1284919532295863'); fbq('track', 'PageView'); <noscript><img height="1" width="1" style="display:none" src="https://www.facebook.com/tr?id=1284919532295863&ev=PageView&noscript=1" /></noscript> <!-- End Meta Pixel Code -->](https://cdn.lofty.com/image/fs/user-info/2025519/0/original_3ca983b8-e855-4665-8b13-6b30e6fd0012/h200_Rise_REAL_Gold_Charcoal_3D-png.webp)





