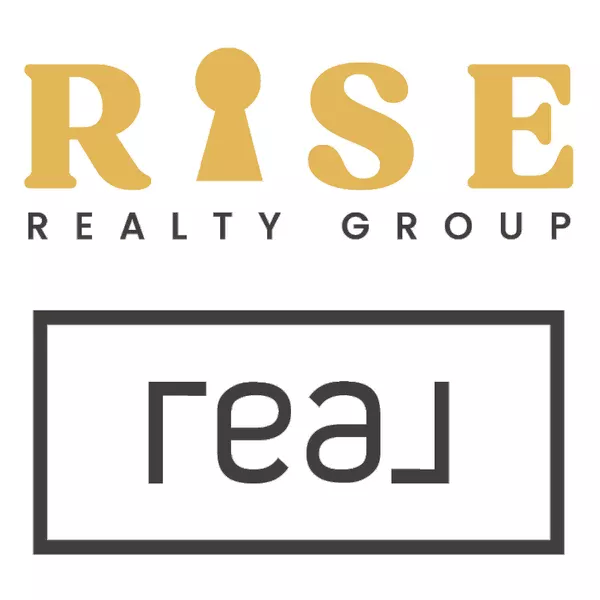
3 Beds
1.5 Baths
1,056 SqFt
3 Beds
1.5 Baths
1,056 SqFt
Open House
Sat Nov 08, 11:00am - 2:00pm
Key Details
Property Type Single Family Home
Sub Type Ranch
Listing Status Active
Purchase Type For Sale
Square Footage 1,056 sqft
Price per Sqft $402
Subdivision Redman Shores
MLS Listing ID 20251049036
Style Ranch
Bedrooms 3
Full Baths 1
Half Baths 1
HOA Fees $208/ann
HOA Y/N yes
Year Built 1968
Annual Tax Amount $3,437
Lot Size 0.520 Acres
Acres 0.52
Lot Dimensions 156x132x215x145
Property Sub-Type Ranch
Source Realcomp II Ltd
Property Description
Inside, comfort and peace of mind come easy. This home features natural gas (a rare find in the area—no worrying about running out of propane!) and a whole-house generator for year-round reliability. Three window A/C units keep you cool in summer, while the 1-year-old furnace ensures cozy winters. Major updates have been completed: Roof (8–10 yrs), Windows (4 yrs), Septic (5 yrs), Well (4 yrs), and Furnace (1 yr)—giving you confidence that this home has been well cared for. As an extra bonus, we are offering a 1 year home warranty. Located close to the Leota ATV Trails, adventure and recreation are always within reach. And as an added bonus, the sellers are willing to include their 2020 20' Sylvan Pontoon Boat with the right offer—so you can start making lake memories from day one!
Location
State MI
County Clare
Area Frost Twp
Direction From Clare Ave, head East on E Arnold Lake Rd. Turn Left on Redman, stay to the right and then turn left an N. Canal. Last home on the right.
Body of Water Long Lake
Rooms
Kitchen Free-Standing Electric Range, Free-Standing Refrigerator, Microwave
Interior
Interior Features Smoke Alarm, Cable Available, Circuit Breakers, High Spd Internet Avail, Programmable Thermostat
Hot Water Natural Gas
Heating ENERGY STAR® Qualified Furnace Equipment, Forced Air
Cooling Ceiling Fan(s), Window Unit(s)
Fireplace no
Appliance Free-Standing Electric Range, Free-Standing Refrigerator, Microwave
Heat Source Natural Gas
Laundry 1
Exterior
Exterior Feature Whole House Generator, Lighting
Parking Features Electricity, Detached, Oversized, Parking Pad
Garage Description 2.5 Car
Waterfront Description Beach Front,Lake Front,Water Front
Water Access Desc All Sports Lake,Dock Facilities
Roof Type Asphalt
Porch Deck, Porch - Enclosed, Porch, Enclosed
Road Frontage Dirt
Garage yes
Private Pool No
Building
Lot Description Dead End Street, Irregular, Water View
Foundation Crawl
Sewer Septic Tank (Existing)
Water Well (Existing)
Architectural Style Ranch
Warranty Yes
Level or Stories 1 Story
Additional Building Shed, Outbuilding(s) Allowed, Pole Barn, Shed(s) Allowed
Structure Type Wood
Schools
School District Harrison
Others
Pets Allowed Cats OK, Dogs OK, Yes
Tax ID 00356000701
Ownership Short Sale - No,Private Owned
Acceptable Financing Cash, Conventional, FHA, VA
Rebuilt Year 2022
Listing Terms Cash, Conventional, FHA, VA
Financing Cash,Conventional,FHA,VA
Virtual Tour https://www.propertypanorama.com/instaview/nocbor/20251049036


"My job is to find and attract mastery-based agents to the office, protect the culture, and make sure everyone is happy! "
![<!-- Meta Pixel Code --> !function(f,b,e,v,n,t,s) {if(f.fbq)return;n=f.fbq=function(){n.callMethod? n.callMethod.apply(n,arguments):n.queue.push(arguments)}; if(!f._fbq)f._fbq=n;n.push=n;n.loaded=!0;n.version='2.0'; n.queue=[];t=b.createElement(e);t.async=!0; t.src=v;s=b.getElementsByTagName(e)[0]; s.parentNode.insertBefore(t,s)}(window, document,'script', 'https://connect.facebook.net/en_US/fbevents.js'); fbq('init', '1284919532295863'); fbq('track', 'PageView'); <noscript><img height="1" width="1" style="display:none" src="https://www.facebook.com/tr?id=1284919532295863&ev=PageView&noscript=1" /></noscript> <!-- End Meta Pixel Code -->](https://cdn.lofty.com/image/fs/user-info/2025519/0/original_3ca983b8-e855-4665-8b13-6b30e6fd0012/h200_Rise_REAL_Gold_Charcoal_3D-png.webp)





