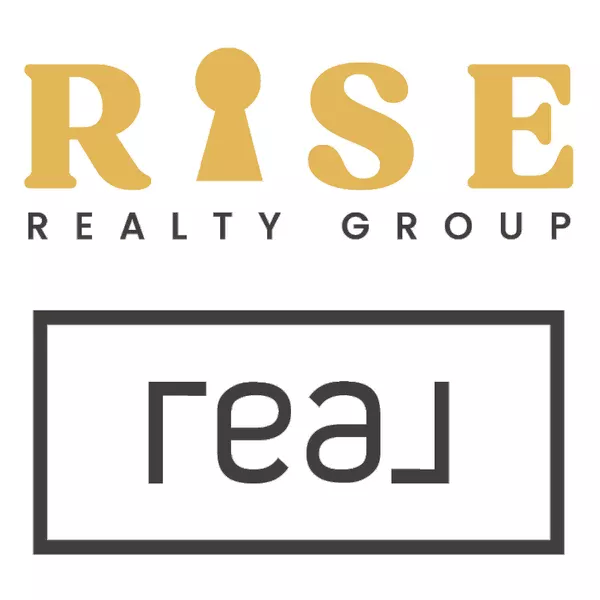
2 Beds
2.5 Baths
1,618 SqFt
2 Beds
2.5 Baths
1,618 SqFt
Key Details
Property Type Condo
Sub Type Contemporary,End Unit,Townhouse
Listing Status Pending
Purchase Type For Sale
Square Footage 1,618 sqft
Price per Sqft $283
Subdivision Townes/Green
MLS Listing ID 20251049533
Style Contemporary,End Unit,Townhouse
Bedrooms 2
Full Baths 2
Half Baths 1
Construction Status New Construction
HOA Fees $190/mo
HOA Y/N yes
Year Built 2025
Annual Tax Amount $67
Property Sub-Type Contemporary,End Unit,Townhouse
Source Realcomp II Ltd
Property Description
On your entry level you'll enjoy having a two-car attached garage, prepped for electric car charging, and a flex room for whatever your needs may be. The main living level was designed to create an open space great for entertaining along with an outdoor deck. The bedroom level features two primary bedroom with ensuite bathrooms for ultimate privacy and large walk-in closets. The laundry area is also located on the bedroom level for your convenience.
Enjoy a walkable location just steps from Oak Valley Center offering numerous conveniences including world-class shopping, excellent dining options (best sushi you'll ever have), fitness centers, entertainment and more. Excellent location located just 2.5 miles away from downtown Ann Arbor and the University of Michigan campus. Quick commute access via I-94, US-23 and M-14. (note - Pittsfield Twp. taxes.) *photos include similar model home
Furnished model is open daily via on-demand InstaTour or by appointment.
*Photos of similar model home.
Location
State MI
County Washtenaw
Area Pittsfield Twp
Direction 94 to exit 175 Ann Arbor/Saline Rd. South to Waters Rd. West to Townes on the Green (first entrance) South on Hydrangea Lane to Evergreen Lane
Rooms
Kitchen Vented Exhaust Fan, Dishwasher, Disposal, Free-Standing Gas Oven, Free-Standing Gas Range, Microwave, Plumbed For Ice Maker, Stainless Steel Appliance(s)
Interior
Interior Features Humidifier
Heating Forced Air
Fireplaces Type Electric
Fireplace yes
Appliance Vented Exhaust Fan, Dishwasher, Disposal, Free-Standing Gas Oven, Free-Standing Gas Range, Microwave, Plumbed For Ice Maker, Stainless Steel Appliance(s)
Heat Source Natural Gas
Exterior
Exterior Feature Grounds Maintenance, Private Entry
Parking Features Attached, Electric Vehicle Charging Station(s)
Garage Description 2 Car
Porch Balcony, Patio, Patio - Covered, Covered
Road Frontage Paved, Private
Garage yes
Private Pool No
Building
Lot Description Corner Lot, Native Plants, Sprinkler(s), Water View
Foundation Slab
Sewer Sewer (Sewer-Sanitary)
Water Public (Municipal)
Architectural Style Contemporary, End Unit, Townhouse
Warranty Yes
Level or Stories 3 Story
Structure Type Asphalt,Brick
Construction Status New Construction
Schools
School District Ann Arbor
Others
Pets Allowed Yes
Tax ID L01207205030
Ownership Bank Owned,Short Sale - No
Acceptable Financing Cash, Conventional, Trade/Exchange, VA
Listing Terms Cash, Conventional, Trade/Exchange, VA
Financing Cash,Conventional,Trade/Exchange,VA


"My job is to find and attract mastery-based agents to the office, protect the culture, and make sure everyone is happy! "
![<!-- Meta Pixel Code --> !function(f,b,e,v,n,t,s) {if(f.fbq)return;n=f.fbq=function(){n.callMethod? n.callMethod.apply(n,arguments):n.queue.push(arguments)}; if(!f._fbq)f._fbq=n;n.push=n;n.loaded=!0;n.version='2.0'; n.queue=[];t=b.createElement(e);t.async=!0; t.src=v;s=b.getElementsByTagName(e)[0]; s.parentNode.insertBefore(t,s)}(window, document,'script', 'https://connect.facebook.net/en_US/fbevents.js'); fbq('init', '1284919532295863'); fbq('track', 'PageView'); <noscript><img height="1" width="1" style="display:none" src="https://www.facebook.com/tr?id=1284919532295863&ev=PageView&noscript=1" /></noscript> <!-- End Meta Pixel Code -->](https://cdn.lofty.com/image/fs/user-info/2025519/0/original_3ca983b8-e855-4665-8b13-6b30e6fd0012/h200_Rise_REAL_Gold_Charcoal_3D-png.webp)
