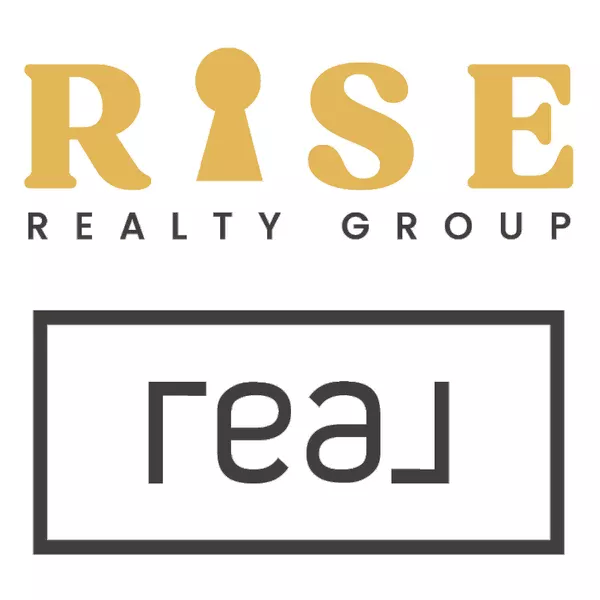
3 Beds
1.5 Baths
1,506 SqFt
3 Beds
1.5 Baths
1,506 SqFt
Open House
Sat Nov 01, 12:00pm - 2:00pm
Sun Nov 02, 1:00pm - 3:00pm
Key Details
Property Type Single Family Home
Sub Type Ranch
Listing Status Coming Soon
Purchase Type For Sale
Square Footage 1,506 sqft
Price per Sqft $197
Subdivision Cumberland Sub
MLS Listing ID 20251048568
Style Ranch
Bedrooms 3
Full Baths 1
Half Baths 1
HOA Y/N no
Year Built 1962
Annual Tax Amount $3,454
Lot Size 6,969 Sqft
Acres 0.16
Lot Dimensions 60X115
Property Sub-Type Ranch
Source Realcomp II Ltd
Property Description
Step up to the covered patio and picture yourself unwinding after a long day a gentle breeze, a quiet street, and that feeling of home before you even open the door.
Inside, the living room welcomes you with gleaming hardwood floors and a large front window that fills the space with natural light. Every detail feels warm, inviting, and ready for life's everyday moments.
At the heart of the home, the updated kitchen blends function and style featuring LaFata cabinetry, granite countertops, stainless steel appliances, and a pantry cabinet for extra storage. The open concept design connects perfectly to the family room, where a newer doorwall leads to your fenced backyard ideal for kids, pets, or weekend barbecues with friends.
You'll appreciate the updated bathroom, oversized bedrooms, and the perfect mix of hardwood and vinyl flooring throughout. With newer windows and central air, comfort comes standard in every season.
The four-sides brick exterior adds timeless curb appeal and lasting durability, while the basement offers even more potential for storage, hobbies, or a future recreation space.
Located in the Warren Consolidated School District, near Green Acres Elementary, Beer Middle, and Warren Mott High, this home sits in a neighborhood known for convenience and community.
Everything you've been looking for — all on one level.
Come see where your next chapter begins.
Location
State MI
County Macomb
Area Warren
Direction West on 12 Mile Rd turn right onto Orvylle Dr turn Right onto Hayman Dr
Rooms
Basement Unfinished
Kitchen Dishwasher, Disposal, Dryer, Free-Standing Electric Range, Free-Standing Refrigerator, Microwave, Washer
Interior
Interior Features Smoke Alarm, 220 Volts, Cable Available, Circuit Breakers, High Spd Internet Avail, Programmable Thermostat, Furnished - No
Hot Water Natural Gas
Heating Forced Air
Cooling Ceiling Fan(s)
Fireplace no
Appliance Dishwasher, Disposal, Dryer, Free-Standing Electric Range, Free-Standing Refrigerator, Microwave, Washer
Heat Source Natural Gas
Laundry 1
Exterior
Exterior Feature Lighting, Fenced, Pool - Above Ground
Parking Features Side Entrance, Direct Access, Electricity, Door Opener, Attached, Driveway, Garage Faces Front
Garage Description 2 Car
Fence Back Yard, Fenced, Fence Allowed
Roof Type Asphalt
Porch Porch - Covered, Patio, Porch, Patio - Covered, Covered
Road Frontage Paved, Pub. Sidewalk
Garage yes
Private Pool Yes
Building
Lot Description Level
Foundation Basement
Sewer Sewer (Sewer-Sanitary)
Water Public (Municipal)
Architectural Style Ranch
Warranty No
Level or Stories 1 Story
Structure Type Brick
Schools
School District Warren Con
Others
Pets Allowed Yes
Tax ID 1308330027
Ownership Short Sale - No,Private Owned
Acceptable Financing Cash, Conventional, FHA, VA
Rebuilt Year 2021
Listing Terms Cash, Conventional, FHA, VA
Financing Cash,Conventional,FHA,VA
Virtual Tour https://listing.glaerial.com/sites/4609-hayman-dr-warren-mi-48092-20157907/branded


"My job is to find and attract mastery-based agents to the office, protect the culture, and make sure everyone is happy! "
![<!-- Meta Pixel Code --> !function(f,b,e,v,n,t,s) {if(f.fbq)return;n=f.fbq=function(){n.callMethod? n.callMethod.apply(n,arguments):n.queue.push(arguments)}; if(!f._fbq)f._fbq=n;n.push=n;n.loaded=!0;n.version='2.0'; n.queue=[];t=b.createElement(e);t.async=!0; t.src=v;s=b.getElementsByTagName(e)[0]; s.parentNode.insertBefore(t,s)}(window, document,'script', 'https://connect.facebook.net/en_US/fbevents.js'); fbq('init', '1284919532295863'); fbq('track', 'PageView'); <noscript><img height="1" width="1" style="display:none" src="https://www.facebook.com/tr?id=1284919532295863&ev=PageView&noscript=1" /></noscript> <!-- End Meta Pixel Code -->](https://cdn.lofty.com/image/fs/user-info/2025519/0/original_3ca983b8-e855-4665-8b13-6b30e6fd0012/h200_Rise_REAL_Gold_Charcoal_3D-png.webp)





