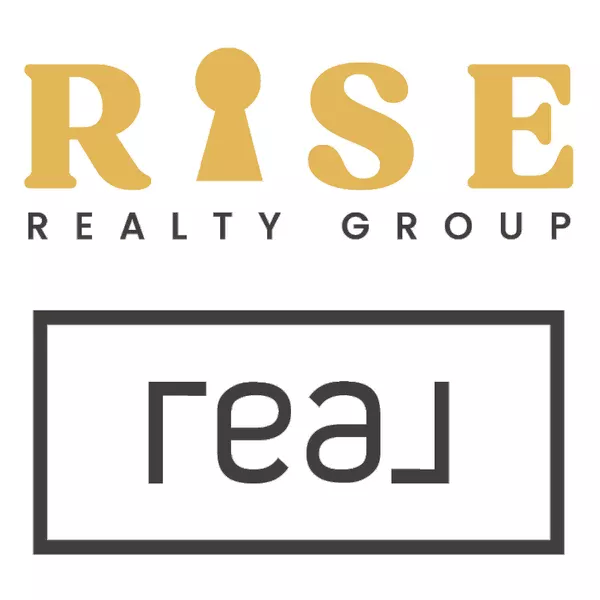
4 Beds
3.5 Baths
3,188 SqFt
4 Beds
3.5 Baths
3,188 SqFt
Key Details
Property Type Single Family Home
Sub Type Farmhouse
Listing Status Coming Soon
Purchase Type For Sale
Square Footage 3,188 sqft
Price per Sqft $219
MLS Listing ID 20251047704
Style Farmhouse
Bedrooms 4
Full Baths 3
Half Baths 1
HOA Y/N no
Year Built 1940
Annual Tax Amount $5,397
Lot Size 4.970 Acres
Acres 4.97
Lot Dimensions 360X367
Property Sub-Type Farmhouse
Source Realcomp II Ltd
Property Description
Step inside the beautifully updated main residence, where the floor plan flows seamlessly. The master suite is conveniently located on the main floor, and the home features a bright, open floor plan with large updated windows that fill every room with natural light. With 4 generous bedrooms and three and a half baths, this home provides plenty of space for family, friends and guests. If you are dreaming of space, a garden, chickens, a barn, an income property, acerage and heaps of character...this is it!
Recent updates include a NEW ROOF, new gutters, NEW HVAC, Exterior lighting, LP smart siding that does not require repainting, all bedrooms/framing upstairs are new, GORGEOUS NEW BACK COVERED PORCH, new paint, updated windows/doors/ new garage door/ new electrical and some newer appliances and the list goes on—truly move-in ready. Located just minutes from Fenton, Grand Blanc, and all your favorite shops, restaurants and daily essentials. With quick access to major roads and in a top rated school school district.
This is a rare opportunity to own a property that has it all: space, history, modern comfort, and endless potential. Don't wait—homes like this come around once in a lifetime! THIS IS A LEGACY HOME!
Location
State MI
County Genesee
Area Grand Blanc Twp
Direction Take I-75 north until you reach the exit for baldwin road (in the grand blanc area) Take the exit until you reach the address 2280. It will be on your right, if you are heading east. \"
Rooms
Basement Partially Finished
Kitchen Induction Cooktop, Convection Oven, Dishwasher, Disposal, Double Oven, Dryer, Electric Cooktop, Free-Standing Refrigerator, Stainless Steel Appliance(s), Washer
Interior
Interior Features Entrance Foyer
Hot Water Natural Gas
Heating Baseboard, Forced Air
Cooling Central Air
Fireplace yes
Appliance Induction Cooktop, Convection Oven, Dishwasher, Disposal, Double Oven, Dryer, Electric Cooktop, Free-Standing Refrigerator, Stainless Steel Appliance(s), Washer
Heat Source Natural Gas
Laundry 1
Exterior
Parking Features Side Entrance, Workshop, Detached, Parking Pad
Garage Description 1 Car, 2 Car
Roof Type Asphalt
Porch Porch - Covered, Patio, Porch, Patio - Covered, Covered
Road Frontage Paved
Garage yes
Private Pool No
Building
Foundation Basement
Sewer Sewer (Sewer-Sanitary)
Water Public (Municipal)
Architectural Style Farmhouse
Warranty No
Level or Stories 2 Story
Structure Type Brick,Cedar,Vinyl
Schools
School District Grand Blanc
Others
Tax ID 1232200015
Ownership Short Sale - No,Private Owned
Acceptable Financing Cash, Conventional
Rebuilt Year 2025
Listing Terms Cash, Conventional
Financing Cash,Conventional


"My job is to find and attract mastery-based agents to the office, protect the culture, and make sure everyone is happy! "
![<!-- Meta Pixel Code --> !function(f,b,e,v,n,t,s) {if(f.fbq)return;n=f.fbq=function(){n.callMethod? n.callMethod.apply(n,arguments):n.queue.push(arguments)}; if(!f._fbq)f._fbq=n;n.push=n;n.loaded=!0;n.version='2.0'; n.queue=[];t=b.createElement(e);t.async=!0; t.src=v;s=b.getElementsByTagName(e)[0]; s.parentNode.insertBefore(t,s)}(window, document,'script', 'https://connect.facebook.net/en_US/fbevents.js'); fbq('init', '1284919532295863'); fbq('track', 'PageView'); <noscript><img height="1" width="1" style="display:none" src="https://www.facebook.com/tr?id=1284919532295863&ev=PageView&noscript=1" /></noscript> <!-- End Meta Pixel Code -->](https://cdn.lofty.com/image/fs/user-info/2025519/0/original_3ca983b8-e855-4665-8b13-6b30e6fd0012/h200_Rise_REAL_Gold_Charcoal_3D-png.webp)





