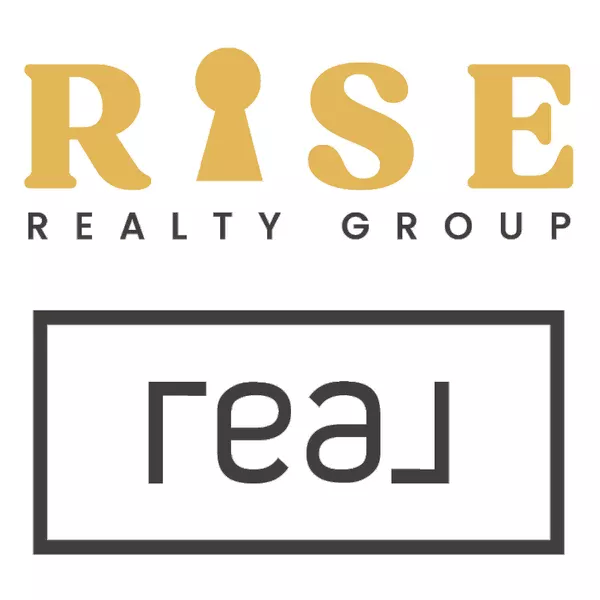
3 Beds
2 Baths
1,386 SqFt
3 Beds
2 Baths
1,386 SqFt
Key Details
Property Type Single Family Home
Sub Type Ranch
Listing Status Active
Purchase Type For Sale
Square Footage 1,386 sqft
Price per Sqft $541
Subdivision Ann Arbor Hills
MLS Listing ID 81025054480
Style Ranch
Bedrooms 3
Full Baths 2
HOA Y/N no
Year Built 1952
Annual Tax Amount $15,088
Lot Size 0.260 Acres
Acres 0.26
Lot Dimensions 113 x 100
Property Sub-Type Ranch
Source Greater Metropolitan Association of REALTORS®
Property Description
Down a short staircase are three comfortable bedrooms with generous closets and gleaming hardwood floors. The hall bath retains charming 1950s tile work in excellent condition, reflecting the home's mid-century heritage. The lower level features a bright recreation room with daylight windows, a second wood-burning fireplace, a full bath, laundry, and a deep connected garage offering space for a workshop or extra storage.
Recent updates include:
Professional interior painting (2025)
New roof and gutters (2024)
Exterior wood painting (2024)
New windows and sliding door (2023)
New refrigerator (2024) and dishwasher (2023)
Water heater (2024)
HVAC system (2015)
Extensive tree work and landscaping for increased privacy
Combining classic mid-century design with modern improvements, this home offers comfort and charm in one of Ann Arbor's most sought-after location served by Angell Elementary, Tappan Middle, and Huron High. Home has Orangeburg; pricing reflects expected replacement cost. Home Energy Score 4; report available at stream.a2gov.org. Convenient to Michigan Medicine, Gallup Park, UofM central campus, Trader Joe's and Whole Foods.
Location
State MI
County Washtenaw
Area Ann Arbor
Direction Geddes to Vinewood to Heatheridge
Rooms
Basement Walk-Out Access
Kitchen Built-In Electric Oven, Dishwasher, Disposal, Dryer, Oven, Range/Stove, Refrigerator, Washer
Interior
Interior Features Smoke Alarm, Cable Available, Laundry Facility, Other
Hot Water Natural Gas
Heating Forced Air
Cooling Ceiling Fan(s), Central Air
Fireplaces Type Natural
Fireplace yes
Appliance Built-In Electric Oven, Dishwasher, Disposal, Dryer, Oven, Range/Stove, Refrigerator, Washer
Heat Source Natural Gas
Laundry 1
Exterior
Exterior Feature Fenced
Parking Features Door Opener, Side Entrance, Attached
Roof Type Asphalt
Porch Porch - Covered, Deck, Porch
Road Frontage Paved
Garage yes
Private Pool No
Building
Lot Description Corner Lot, Wooded
Foundation Basement
Sewer Sewer (Sewer-Sanitary)
Water Public (Municipal)
Architectural Style Ranch
Level or Stories 1 Story
Structure Type Brick,Other
Schools
School District Ann Arbor
Others
Tax ID 090934212030
Ownership Private Owned
Acceptable Financing Cash, Conventional, FHA, VA
Listing Terms Cash, Conventional, FHA, VA
Financing Cash,Conventional,FHA,VA


"My job is to find and attract mastery-based agents to the office, protect the culture, and make sure everyone is happy! "
![<!-- Meta Pixel Code --> !function(f,b,e,v,n,t,s) {if(f.fbq)return;n=f.fbq=function(){n.callMethod? n.callMethod.apply(n,arguments):n.queue.push(arguments)}; if(!f._fbq)f._fbq=n;n.push=n;n.loaded=!0;n.version='2.0'; n.queue=[];t=b.createElement(e);t.async=!0; t.src=v;s=b.getElementsByTagName(e)[0]; s.parentNode.insertBefore(t,s)}(window, document,'script', 'https://connect.facebook.net/en_US/fbevents.js'); fbq('init', '1284919532295863'); fbq('track', 'PageView'); <noscript><img height="1" width="1" style="display:none" src="https://www.facebook.com/tr?id=1284919532295863&ev=PageView&noscript=1" /></noscript> <!-- End Meta Pixel Code -->](https://cdn.lofty.com/image/fs/user-info/2025519/0/original_3ca983b8-e855-4665-8b13-6b30e6fd0012/h200_Rise_REAL_Gold_Charcoal_3D-png.webp)





