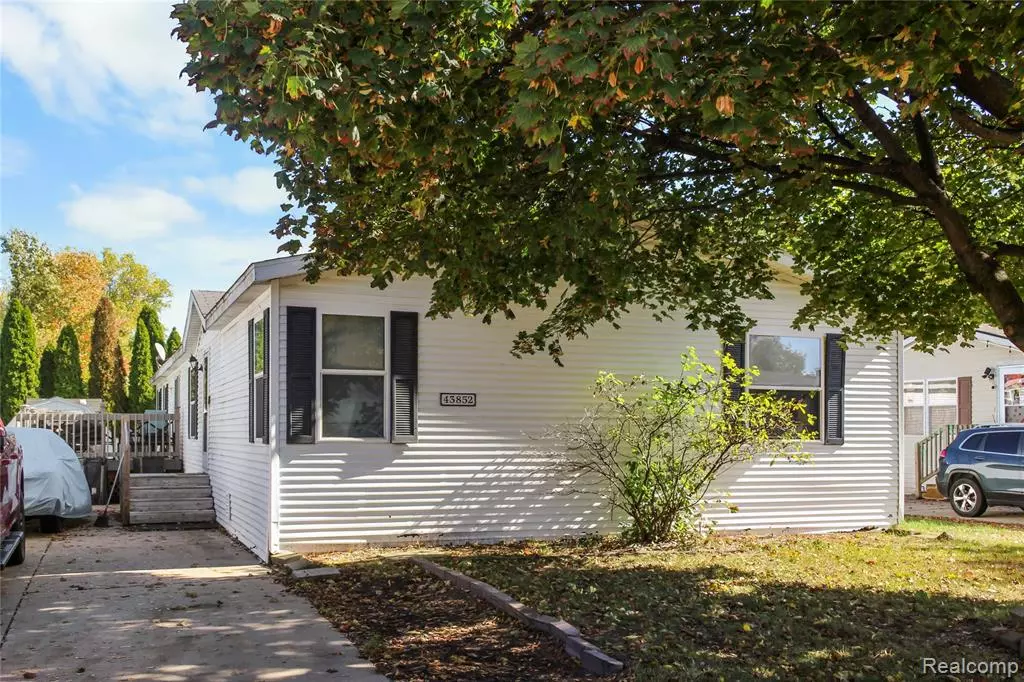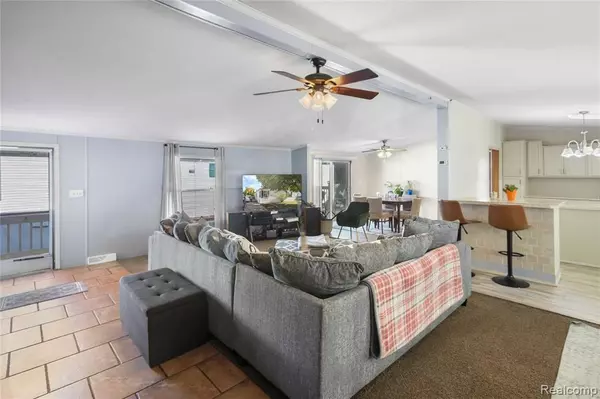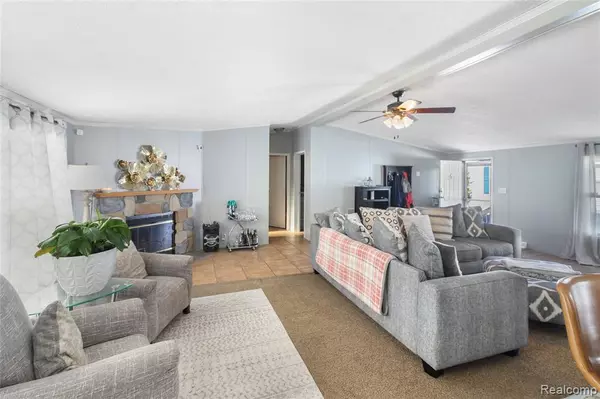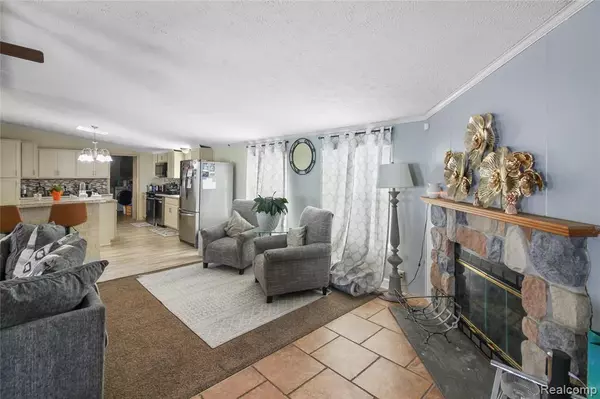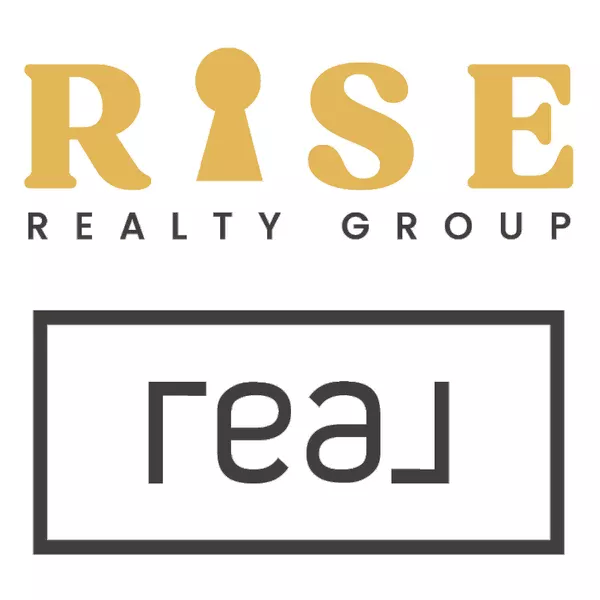
3 Beds
2.5 Baths
2,128 SqFt
3 Beds
2.5 Baths
2,128 SqFt
Key Details
Property Type Manufactured Home, Single Family Home
Sub Type Manufactured w/o Land,Ranch
Listing Status Active
Purchase Type For Sale
Square Footage 2,128 sqft
Price per Sqft $37
MLS Listing ID 20251048064
Style Manufactured w/o Land,Ranch
Bedrooms 3
Full Baths 2
Half Baths 1
HOA Fees $700/mo
HOA Y/N yes
Year Built 1997
Lot Size 4,356 Sqft
Acres 0.1
Lot Dimensions 50x130
Property Sub-Type Manufactured w/o Land,Ranch
Source Realcomp II Ltd
Property Description
Welcome to this huge and beautifully maintained manufactured home located in the elegant Silver Springs community. Boasting an expansive layout and numerous upgrades, this home offers both comfort and style in every detail.
The great room, spanning over 500 square feet across the full width of the home, features a wood-burning fireplace with a stunning stone façade and flows seamlessly into the dining area—perfect for entertaining or relaxing in cozy comfort.
The updated kitchen is a chef's dream, complete with a large island, snack bar, and stainless steel appliances. Off the kitchen, you'll find a spacious laundry room with plenty of shelving and a convenient half bath.
The massive primary suite, offering over 300 square feet of living space, includes a walk-in closet and a luxurious en suite bathroom with a garden tub, stall shower, and double vanity. The second bedroom is impressively large as well, with 260 square feet of space, and shares a full bathroom with the additional front bedroom.
Outside, enjoy a deck, two storage sheds, and a prime perimeter lot offering extra privacy and space.
Don't miss your chance to own this extraordinary home in one of the area's most desirable communities—Silver Springs!
Location
State MI
County Macomb
Area Clinton Twp
Direction From North Ave, turn into Silver Springs. Take the first left on Medea. At then end of the street go left and the house is a couple down on the left.
Rooms
Kitchen Dishwasher, Disposal, Free-Standing Gas Range, Free-Standing Refrigerator, Microwave
Interior
Interior Features 220 Volts, Cable Available, Circuit Breakers
Heating Forced Air
Cooling Ceiling Fan(s), Central Air
Fireplaces Type Natural
Fireplace yes
Appliance Dishwasher, Disposal, Free-Standing Gas Range, Free-Standing Refrigerator, Microwave
Heat Source Natural Gas
Laundry 1
Exterior
Exterior Feature Club House
Parking Features 2+ Assigned Spaces, Driveway
Garage Description No Garage
Roof Type Asphalt
Porch Deck
Road Frontage Paved, Private, Pub. Sidewalk
Garage no
Private Pool No
Building
Lot Description Dead End Street
Foundation Pillar/Post/Pier
Sewer Sewer (Sewer-Sanitary)
Water Public (Municipal)
Architectural Style Manufactured w/o Land, Ranch
Warranty No
Level or Stories 1 Story
Additional Building Shed
Structure Type Vinyl
Schools
School District Mount Clemens
Others
Pets Allowed Breed Restrictions, Call
Tax ID 99999999999999
Ownership Short Sale - No,Private Owned
Acceptable Financing Cash, Conventional
Listing Terms Cash, Conventional
Financing Cash,Conventional


"My job is to find and attract mastery-based agents to the office, protect the culture, and make sure everyone is happy! "
![<!-- Meta Pixel Code --> !function(f,b,e,v,n,t,s) {if(f.fbq)return;n=f.fbq=function(){n.callMethod? n.callMethod.apply(n,arguments):n.queue.push(arguments)}; if(!f._fbq)f._fbq=n;n.push=n;n.loaded=!0;n.version='2.0'; n.queue=[];t=b.createElement(e);t.async=!0; t.src=v;s=b.getElementsByTagName(e)[0]; s.parentNode.insertBefore(t,s)}(window, document,'script', 'https://connect.facebook.net/en_US/fbevents.js'); fbq('init', '1284919532295863'); fbq('track', 'PageView'); <noscript><img height="1" width="1" style="display:none" src="https://www.facebook.com/tr?id=1284919532295863&ev=PageView&noscript=1" /></noscript> <!-- End Meta Pixel Code -->](https://cdn.lofty.com/image/fs/user-info/2025519/0/original_3ca983b8-e855-4665-8b13-6b30e6fd0012/h200_Rise_REAL_Gold_Charcoal_3D-png.webp)
