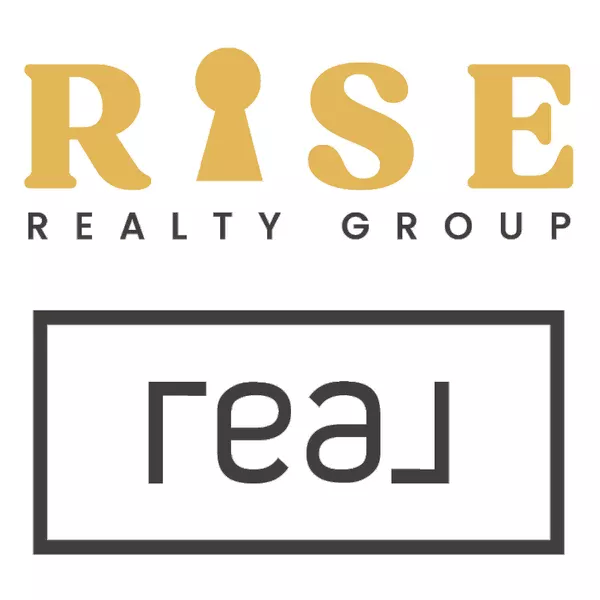
2 Beds
2.5 Baths
1,324 SqFt
2 Beds
2.5 Baths
1,324 SqFt
Open House
Wed Oct 29, 5:00pm - 6:30pm
Key Details
Property Type Condo
Sub Type End Unit,Townhouse
Listing Status Active
Purchase Type For Sale
Square Footage 1,324 sqft
Price per Sqft $475
MLS Listing ID 71025054195
Style End Unit,Townhouse
Bedrooms 2
Full Baths 2
Half Baths 1
HOA Fees $325/mo
HOA Y/N yes
Year Built 2019
Annual Tax Amount $10,250
Lot Size 0.640 Acres
Acres 0.64
Lot Dimensions 105' x 264'
Property Sub-Type End Unit,Townhouse
Source West Michigan Lakeshore Association of REALTORS®
Property Description
Upstairs you'll be able to retreat to the impressive primary suite, showcasing a custom walnut vanity with coordinating walnut accents and closet system, a luxurious tile shower, and heated tile floors for spa-like comfort. Across the hall the second bedroom suite offers its own ensuite bath with tile shower, heated tile floors, and a walk-in closet, providing both privacy and style for guests or family.
In the lower level enjoy a PRIVATE 800 sq ft oversized recreation room with a full wet bar, perfect for entertaining, movie nights, or game days! Also included is a private garage with built-in cabinetry, a dedicated parking space, and a ~9' x 14' private storage locker.
Enjoy the benefits of association living with beautifully landscaped grounds, snow-melt sidewalks, and an on-site gym space all making for effortless lock-and-leave living!
Luxury, location, and l
Location
State MI
County Ottawa
Area Holland
Direction Central Ave north, building is on the west side of the road before reaching 4th St.
Rooms
Basement Common Storage Locker
Kitchen Dishwasher, Disposal, Dryer, Freezer, Microwave, Oven, Range/Stove, Refrigerator, Washer, Bar Fridge
Interior
Interior Features Smoke Alarm, Cable Available, Carbon Monoxide Alarm(s), Fire Sprinkler, Laundry Facility, Other, Wet Bar
Hot Water Electric
Heating Forced Air, Heat Pump
Cooling Ceiling Fan(s), Central Air
Fireplace yes
Appliance Dishwasher, Disposal, Dryer, Freezer, Microwave, Oven, Range/Stove, Refrigerator, Washer, Bar Fridge
Heat Source Heat Pump, Electric
Laundry 1
Exterior
Exterior Feature Private Entry, Fenced
Parking Features Door Opener, Detached
Roof Type Rubber
Porch Patio
Road Frontage Paved, Pub. Sidewalk
Garage yes
Private Pool No
Building
Lot Description Corner Lot, Level, Sprinkler(s)
Foundation Basement, Slab
Sewer Sewer (Sewer-Sanitary), Storm Drain
Water Public (Municipal)
Architectural Style End Unit, Townhouse
Level or Stories 2 Story
Structure Type Other
Schools
School District Holland
Others
Pets Allowed Yes
Tax ID 701629182706
Ownership Private Owned
Acceptable Financing Cash, Conventional
Listing Terms Cash, Conventional
Financing Cash,Conventional
Virtual Tour https://new-listing-media.aryeo.com/videos/0199a61e-4499-72f1-b0a4-be9fcdb47bfc


"My job is to find and attract mastery-based agents to the office, protect the culture, and make sure everyone is happy! "
![<!-- Meta Pixel Code --> !function(f,b,e,v,n,t,s) {if(f.fbq)return;n=f.fbq=function(){n.callMethod? n.callMethod.apply(n,arguments):n.queue.push(arguments)}; if(!f._fbq)f._fbq=n;n.push=n;n.loaded=!0;n.version='2.0'; n.queue=[];t=b.createElement(e);t.async=!0; t.src=v;s=b.getElementsByTagName(e)[0]; s.parentNode.insertBefore(t,s)}(window, document,'script', 'https://connect.facebook.net/en_US/fbevents.js'); fbq('init', '1284919532295863'); fbq('track', 'PageView'); <noscript><img height="1" width="1" style="display:none" src="https://www.facebook.com/tr?id=1284919532295863&ev=PageView&noscript=1" /></noscript> <!-- End Meta Pixel Code -->](https://cdn.lofty.com/image/fs/user-info/2025519/0/original_3ca983b8-e855-4665-8b13-6b30e6fd0012/h200_Rise_REAL_Gold_Charcoal_3D-png.webp)





