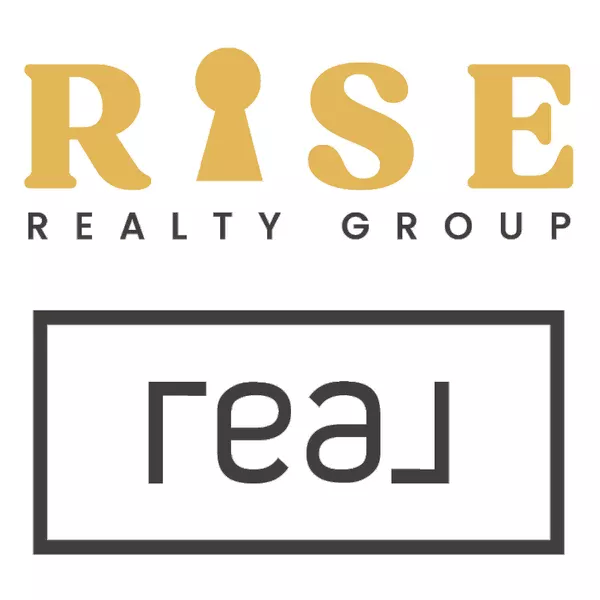
2 Beds
3 Baths
1,625 SqFt
2 Beds
3 Baths
1,625 SqFt
Open House
Sat Nov 01, 10:00am - 12:00pm
Key Details
Property Type Condo
Sub Type Colonial,Craftsman
Listing Status Active
Purchase Type For Sale
Square Footage 1,625 sqft
Price per Sqft $295
Subdivision Hunt/Fox Hollow Condo
MLS Listing ID 20251045667
Style Colonial,Craftsman
Bedrooms 2
Full Baths 3
HOA Fees $320/mo
HOA Y/N yes
Year Built 2019
Annual Tax Amount $5,715
Property Sub-Type Colonial,Craftsman
Source Realcomp II Ltd
Property Description
finished daylight basement provides additional living space with a 2nd bedroom and full bathroom which is also perfect for entertaining and hosting guests. The basement is complete with a wet bar, microwave, mini fridge, custom cabinetry and a spacious storage room already equipped with workout flooring and a mounted TV making it a multi purpose rec-room for your gym and work bench. Additional upgrades: Whole-House Generator, Owner-Owned Water Softener, Whole-House Humidifier, and Programmable Exterior Lighting. Located in the last community in the Village with city sewer (not septic), and just 10 miles from both Oxford and Lapeer, this home offers a quiet, *walkable* lifestyle to The Village of Metamora with quick access to shopping, dining, equestrian trails, and Metamora's beloved seasonal events like Music in the Park and the Parade of Horses. Move in and experience the best of modern comfort in a timeless village setting.
Location
State MI
County Lapeer
Area Metamora Vlg
Direction East of S. Lapeer Rd, North of Dryden Rd., West of Rochester Rd. One block Northeast of Directions: the Historic Village of Metamora. Turn onto Foxtail Ln then right onto Fox Hollow Drive where 68 Fox Hollow Dr is on the right hand side.
Rooms
Basement Daylight, Finished, Private
Kitchen Convection Oven, Dishwasher, Disposal, Dryer, Exhaust Fan, Free-Standing Refrigerator, Gas Cooktop, Microwave, Stainless Steel Appliance(s), Washer, Bar Fridge
Interior
Interior Features Circuit Breakers, Egress Window(s), Entrance Foyer, High Spd Internet Avail, Humidifier, Programmable Thermostat, Water Softener (owned), Wet Bar
Hot Water Natural Gas
Heating Forced Air
Cooling Central Air
Fireplaces Type Electric, Gas
Fireplace yes
Appliance Convection Oven, Dishwasher, Disposal, Dryer, Exhaust Fan, Free-Standing Refrigerator, Gas Cooktop, Microwave, Stainless Steel Appliance(s), Washer, Bar Fridge
Heat Source Natural Gas
Laundry 1
Exterior
Exterior Feature Whole House Generator, Grounds Maintenance, Lighting
Parking Features Direct Access, Door Opener, Attached, Driveway, Garage Faces Front
Garage Description 2 Car
Roof Type Asphalt
Accessibility Accessible Bedroom, Accessible Central Living Area, Accessible Common Area, Accessible Hallway(s), Accessible Kitchen, Accessible Washer/Dryer, Central Living Area, Common Area, Standby Generator, Visitor Bathroom
Porch Deck
Road Frontage Paved
Garage yes
Private Pool No
Building
Lot Description Dead End Street, Wooded
Foundation Basement
Sewer Sewer (Sewer-Sanitary), Shared Septic (Common)
Water Public (Municipal)
Architectural Style Colonial, Craftsman
Warranty No
Level or Stories 1 Story Ground
Structure Type Stone,Vinyl
Schools
School District Lapeer
Others
Pets Allowed Yes
Tax ID 04571200500
Ownership Short Sale - No,Private Owned
Acceptable Financing Cash, Conventional, FHA, VA
Listing Terms Cash, Conventional, FHA, VA
Financing Cash,Conventional,FHA,VA


"My job is to find and attract mastery-based agents to the office, protect the culture, and make sure everyone is happy! "
![<!-- Meta Pixel Code --> !function(f,b,e,v,n,t,s) {if(f.fbq)return;n=f.fbq=function(){n.callMethod? n.callMethod.apply(n,arguments):n.queue.push(arguments)}; if(!f._fbq)f._fbq=n;n.push=n;n.loaded=!0;n.version='2.0'; n.queue=[];t=b.createElement(e);t.async=!0; t.src=v;s=b.getElementsByTagName(e)[0]; s.parentNode.insertBefore(t,s)}(window, document,'script', 'https://connect.facebook.net/en_US/fbevents.js'); fbq('init', '1284919532295863'); fbq('track', 'PageView'); <noscript><img height="1" width="1" style="display:none" src="https://www.facebook.com/tr?id=1284919532295863&ev=PageView&noscript=1" /></noscript> <!-- End Meta Pixel Code -->](https://cdn.lofty.com/image/fs/user-info/2025519/0/original_3ca983b8-e855-4665-8b13-6b30e6fd0012/h200_Rise_REAL_Gold_Charcoal_3D-png.webp)





