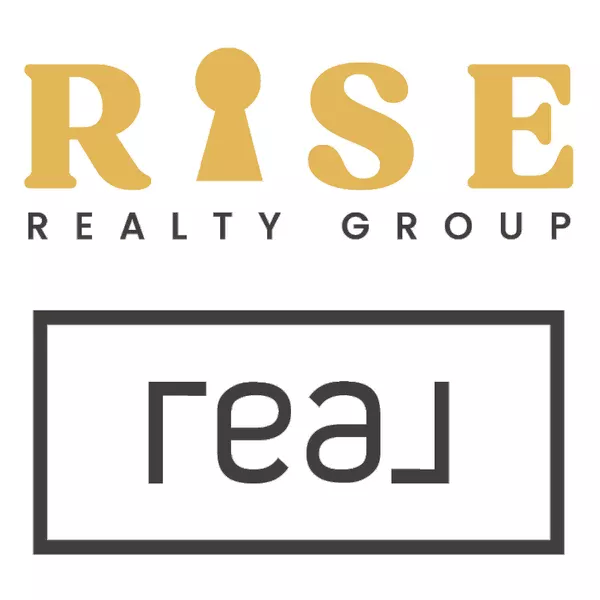
4 Beds
6 Baths
6,388 SqFt
4 Beds
6 Baths
6,388 SqFt
Key Details
Property Type Single Family Home
Sub Type Colonial
Listing Status Active
Purchase Type For Sale
Square Footage 6,388 sqft
Price per Sqft $414
Subdivision Geo W Smiths Franklin Park Heights
MLS Listing ID 20251038363
Style Colonial
Bedrooms 4
Full Baths 5
Half Baths 2
HOA Y/N no
Year Built 1999
Annual Tax Amount $22,921
Lot Size 1.580 Acres
Acres 1.58
Lot Dimensions 150x 450
Property Sub-Type Colonial
Source Realcomp II Ltd
Property Description
Welcome to this one-of-a-kind estate in the heart of Franklin Village, offering over 6,000 square feet of luxurious living space
designed for both comfort and entertainment. Perfectly set on 1.58 acres of private, landscaped grounds, this home is a rare
blend of elegance and resort-style amenities.
Inside, expansive living and entertaining spaces flow seamlessly, featuring soaring ceilings, abundant natural light, and
sophisticated finishes throughout. The home is tailored for both everyday living and hosting unforgettable gatherings.
Step outside to your private oasis, complete with a full basketball court, a sparkling in-ground pool, and a dedicated pool house.
for effortless entertaining. Whether hosting family and friends or enjoying a quiet evening by the pool, this backyard retreat
delivers the ultimate lifestyle experience.
This estate represents a rare opportunity to own a property that combines scale, recreation, and sophistication in one of Oakland.
County's most sought-after communities.
Location
State MI
County Oakland
Area Franklin Vlg
Direction TELEGRAPH TO 13 MILE, TURN RIGHT ON LUCERNE AND LEFT ON CANTERBURY
Rooms
Basement Daylight, Finished
Kitchen Vented Exhaust Fan, Water Purifier Owned, Wine Cooler, Built-In Freezer, Built-In Gas Range, Built-In Refrigerator, Convection Oven, Dishwasher, Disposal, Double Oven, Dryer, Exhaust Fan, Gas Cooktop, Microwave, Range Hood, Warming Drawer, Washer, Wine Refrigerator, Bar Fridge
Interior
Interior Features Smoke Alarm, 220 Volts, Carbon Monoxide Alarm(s), Circuit Breakers, Entrance Foyer, High Spd Internet Avail, Humidifier, Jetted Tub, Furnished - Negotiable, Other, Programmable Thermostat, Security Alarm (owned), Sound System, Spa/Hot-tub, Water Softener (owned), Wet Bar, Exterior Video Surveillance, Fire Alarm
Hot Water Natural Gas
Heating Forced Air, Radiant
Cooling Attic Fan, Ceiling Fan(s), Central Air
Fireplaces Type Gas, Other
Fireplace yes
Appliance Vented Exhaust Fan, Water Purifier Owned, Wine Cooler, Built-In Freezer, Built-In Gas Range, Built-In Refrigerator, Convection Oven, Dishwasher, Disposal, Double Oven, Dryer, Exhaust Fan, Gas Cooktop, Microwave, Range Hood, Warming Drawer, Washer, Wine Refrigerator, Bar Fridge
Heat Source Natural Gas
Exterior
Exterior Feature Spa/Hot-tub, Whole House Generator, BBQ Grill, Chimney Cap(s), Gutter Guard System, Lighting, Tennis Court, Cabana, Pool - Inground, Basketball Court
Parking Features Side Entrance, Direct Access, Electricity, Door Opener, Heated, Attached, Circular Drive, Driveway, Electric Vehicle Charging Station(s)
Garage Description 4 Car
Roof Type Wood (Cedar)
Porch Patio, Porch
Road Frontage Paved
Garage yes
Private Pool Yes
Building
Lot Description Sprinkler(s)
Foundation Basement
Sewer Sewer (Sewer-Sanitary)
Water Well (Existing)
Architectural Style Colonial
Warranty No
Level or Stories 2 Story
Structure Type Cedar,Wood
Schools
School District Birmingham
Others
Pets Allowed Yes
Tax ID 2405377002
Ownership Short Sale - No,Private Owned
Acceptable Financing Cash, Conventional
Listing Terms Cash, Conventional
Financing Cash,Conventional


"My job is to find and attract mastery-based agents to the office, protect the culture, and make sure everyone is happy! "
![<!-- Meta Pixel Code --> !function(f,b,e,v,n,t,s) {if(f.fbq)return;n=f.fbq=function(){n.callMethod? n.callMethod.apply(n,arguments):n.queue.push(arguments)}; if(!f._fbq)f._fbq=n;n.push=n;n.loaded=!0;n.version='2.0'; n.queue=[];t=b.createElement(e);t.async=!0; t.src=v;s=b.getElementsByTagName(e)[0]; s.parentNode.insertBefore(t,s)}(window, document,'script', 'https://connect.facebook.net/en_US/fbevents.js'); fbq('init', '1284919532295863'); fbq('track', 'PageView'); <noscript><img height="1" width="1" style="display:none" src="https://www.facebook.com/tr?id=1284919532295863&ev=PageView&noscript=1" /></noscript> <!-- End Meta Pixel Code -->](https://cdn.lofty.com/image/fs/user-info/2025519/0/original_3ca983b8-e855-4665-8b13-6b30e6fd0012/h200_Rise_REAL_Gold_Charcoal_3D-png.webp)





