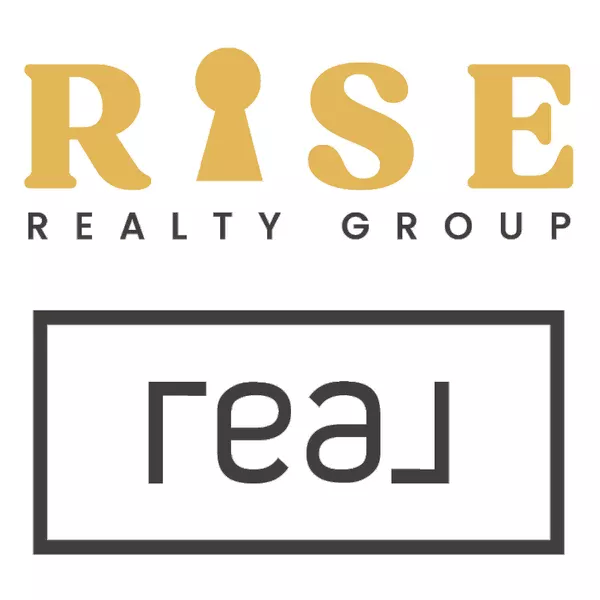
3 Beds
2.5 Baths
1,773 SqFt
3 Beds
2.5 Baths
1,773 SqFt
Key Details
Property Type Condo
Sub Type Traditional
Listing Status Active
Purchase Type For Sale
Square Footage 1,773 sqft
Price per Sqft $215
Subdivision Andelina Farms
MLS Listing ID 20251040030
Style Traditional
Bedrooms 3
Full Baths 2
Half Baths 1
Construction Status New Construction,Quick Delivery Home
HOA Fees $150/mo
HOA Y/N yes
Year Built 2025
Property Sub-Type Traditional
Source Realcomp II Ltd
Property Description
Floorplan: Braeden
If you're looking for low-maintenance and a lock and leave lifestyle, then a townhome near Ann Arbor is perfect for you. This beautiful townhome in Andelina Farms boasts 1,773 square feet of open space, 3 bedrooms, 2.5 bathrooms, and a 2-car attached garage.
The easy flow between the kitchen, family room, and nook on the main level makes all the difference and adds the right amount of space for entertaining any event.
The kitchen is complemented by GE® appliances, along with quartz kitchen countertops and white cabinetry. The kitchen overlooks the family room, making it easy to watch TV or stay involved in the conversation when cooking dinner. Attached at the other side of the kitchen is a cozy nook with access to the back porch, where you can enjoy the beautiful Michigan outdoors!
When you're ready to call it a night, head upstairs to the owner's suite with en-suite bathroom that includes a walk-in shower and dual vanities, as well as a large walk-in closet. Also on the second level are the secondary bedrooms, an additional full bathroom, and a second-floor laundry room so you don't have to lug clothes up and down the stairs.
Finishing off the home is the standard 2-car garage, located right off of the family entryway.
We can't wait to welcome you home to 1502 Salt Springs Drive! Contact our team to set up your tour.
Some photos/renderings are for representational purposes only.
Location
State MI
County Washtenaw
Area Saline Twp
Direction Exit US-23 to US-12 ( Exit 34). Follow US-12 W and E Michigan Ave and make a slight right turn onto Maize Loop, right before and just west of Austin Road.
Interior
Heating Forced Air
Fireplace no
Heat Source Natural Gas
Exterior
Parking Features Attached
Garage Description 2 Car
Road Frontage Paved, Pub. Sidewalk
Garage yes
Private Pool No
Building
Foundation Slab
Sewer Sewer (Sewer-Sanitary)
Water Community
Architectural Style Traditional
Warranty Yes
Level or Stories 2 Story
Structure Type Vinyl
Construction Status New Construction,Quick Delivery Home
Schools
School District Saline
Others
Pets Allowed Yes
Tax ID R01576401577
Ownership Short Sale - No,Private Owned
Acceptable Financing Cash, Conventional, VA
Listing Terms Cash, Conventional, VA
Financing Cash,Conventional,VA
Virtual Tour https://my.matterport.com/show/?m=Sw2as1NEKRK


"My job is to find and attract mastery-based agents to the office, protect the culture, and make sure everyone is happy! "
![<!-- Meta Pixel Code --> !function(f,b,e,v,n,t,s) {if(f.fbq)return;n=f.fbq=function(){n.callMethod? n.callMethod.apply(n,arguments):n.queue.push(arguments)}; if(!f._fbq)f._fbq=n;n.push=n;n.loaded=!0;n.version='2.0'; n.queue=[];t=b.createElement(e);t.async=!0; t.src=v;s=b.getElementsByTagName(e)[0]; s.parentNode.insertBefore(t,s)}(window, document,'script', 'https://connect.facebook.net/en_US/fbevents.js'); fbq('init', '1284919532295863'); fbq('track', 'PageView'); <noscript><img height="1" width="1" style="display:none" src="https://www.facebook.com/tr?id=1284919532295863&ev=PageView&noscript=1" /></noscript> <!-- End Meta Pixel Code -->](https://cdn.lofty.com/image/fs/user-info/2025519/0/original_3ca983b8-e855-4665-8b13-6b30e6fd0012/h200_Rise_REAL_Gold_Charcoal_3D-png.webp)





