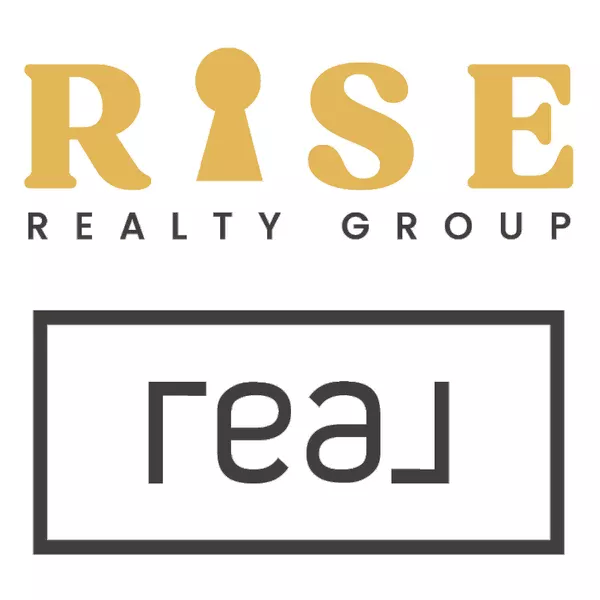
3 Beds
1 Bath
1,033 SqFt
3 Beds
1 Bath
1,033 SqFt
Key Details
Property Type Single Family Home
Sub Type Bungalow
Listing Status Active
Purchase Type For Sale
Square Footage 1,033 sqft
Price per Sqft $96
Subdivision Madison Park
MLS Listing ID 20251039472
Style Bungalow
Bedrooms 3
Full Baths 1
HOA Y/N no
Year Built 1950
Annual Tax Amount $955
Lot Size 5,662 Sqft
Acres 0.13
Lot Dimensions 45X130
Property Sub-Type Bungalow
Source Realcomp II Ltd
Property Description
Two serene main-floor bedrooms offer generous natural light and versatile space for rest, work, or guests. Upstairs, a spacious third bedroom stretches across the entire upper level—perfect for a private primary retreat, home office, or creative studio. Flatscreen TV (2023) also included. Downstairs, the partially finished basement offers extra living space, a dedicated laundry area, and generous room for storage. The home has updates of roof (~2018), hot water tank, and furnace and is equipped with a full system monitoring and exterior camera surveillance included.
Outside, you'll find a fully fenced, extra-deep backyard with patio space—perfect for relaxing or entertaining. A newer accessibility ramp at the rear of the home offers easy entry, while the classic covered front porch adds timeless curb appeal. Clean, cared-for, and move-in ready—this home checks all the boxes.
Location
State MI
County Wayne
Area Det - 6 To 8, Grnfld To Limits
Direction SOUTH OF 8 MILE W OF GREENFIELD
Rooms
Basement Partially Finished
Kitchen Dishwasher, Disposal, Dryer, Free-Standing Gas Range, Free-Standing Refrigerator, Microwave, Range Hood, Stainless Steel Appliance(s), Washer
Interior
Interior Features Smoke Alarm, High Spd Internet Avail, Programmable Thermostat, Security Alarm (owned), Furnished - No, Exterior Video Surveillance
Hot Water Natural Gas
Heating Forced Air
Fireplace no
Appliance Dishwasher, Disposal, Dryer, Free-Standing Gas Range, Free-Standing Refrigerator, Microwave, Range Hood, Stainless Steel Appliance(s), Washer
Heat Source Natural Gas
Laundry 1
Exterior
Exterior Feature Fenced
Garage Description No Garage
Fence Back Yard, Fenced
Roof Type Asphalt
Accessibility Accessible Approach with Ramp, Accessible Bedroom, Accessible Central Living Area, Accessible Entrance
Porch Porch - Covered, Patio, Porch, Patio - Covered, Covered
Road Frontage Paved
Garage no
Private Pool No
Building
Foundation Basement
Sewer Sewer (Sewer-Sanitary)
Water Public (Municipal)
Architectural Style Bungalow
Warranty No
Level or Stories 1 1/2 Story
Structure Type Vinyl
Schools
School District Detroit
Others
Tax ID W22I064174S
Ownership Short Sale - No,Private Owned
Acceptable Financing Cash, Conventional, FHA, VA
Listing Terms Cash, Conventional, FHA, VA
Financing Cash,Conventional,FHA,VA


"My job is to find and attract mastery-based agents to the office, protect the culture, and make sure everyone is happy! "
![<!-- Meta Pixel Code --> !function(f,b,e,v,n,t,s) {if(f.fbq)return;n=f.fbq=function(){n.callMethod? n.callMethod.apply(n,arguments):n.queue.push(arguments)}; if(!f._fbq)f._fbq=n;n.push=n;n.loaded=!0;n.version='2.0'; n.queue=[];t=b.createElement(e);t.async=!0; t.src=v;s=b.getElementsByTagName(e)[0]; s.parentNode.insertBefore(t,s)}(window, document,'script', 'https://connect.facebook.net/en_US/fbevents.js'); fbq('init', '1284919532295863'); fbq('track', 'PageView'); <noscript><img height="1" width="1" style="display:none" src="https://www.facebook.com/tr?id=1284919532295863&ev=PageView&noscript=1" /></noscript> <!-- End Meta Pixel Code -->](https://cdn.lofty.com/image/fs/user-info/2025519/0/original_3ca983b8-e855-4665-8b13-6b30e6fd0012/h200_Rise_REAL_Gold_Charcoal_3D-png.webp)





