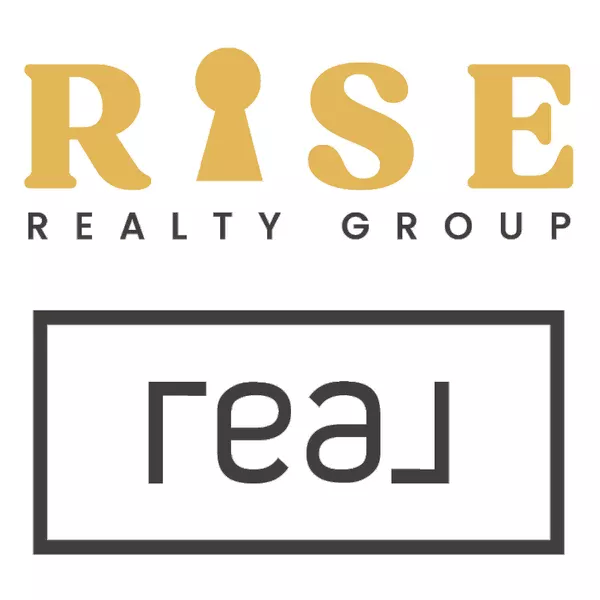
3 Beds
2.5 Baths
2,104 SqFt
3 Beds
2.5 Baths
2,104 SqFt
Key Details
Property Type Single Family Home
Sub Type Ranch
Listing Status Active
Purchase Type For Sale
Square Footage 2,104 sqft
Price per Sqft $273
Subdivision Lakewood Village 7
MLS Listing ID 20251037086
Style Ranch
Bedrooms 3
Full Baths 2
Half Baths 1
HOA Fees $335/ann
HOA Y/N yes
Year Built 1959
Annual Tax Amount $7,722
Lot Size 0.590 Acres
Acres 0.59
Lot Dimensions IRREGULAR
Property Sub-Type Ranch
Source Realcomp II Ltd
Property Description
Step inside to discover a thoughtful layout blending classic charm with contemporary upgrades, including new flooring installed in the last year for a fresh, inviting feel throughout. Cozy up by the fireplace in the living area, or retreat to the dedicated office for remote work or hobbies. Practical features abound, like electronic keypad locks for added security, a tankless water heater for endless hot water efficiency, and a convenient dog wash station in the laundry room—ideal for pet lovers. Reliability is key with a new whole house generator to keep things running smoothly during outages, a recently replaced well pump, and gutter guards for low-maintenance living.
Outside, the expansive lot features a circular driveway leading to an attached 2-car garage, providing ample parking and storage. Embrace the outdoors with your private slice of lakefront paradise—launch a kayak from your own backyard, enjoy fishing on Lake Neva, or simply savor stunning water views from the comfort of home. Served by well water and a septic system, this property combines self-sufficiency with the joys of lakeside recreation.
Located in the Huron Valley School District and with a solid history (last sold in 2021 for $438,000), this gem is ready for new memories. Whether you're seeking a year-round retreat or a weekend escape, 1081 Pawgrove Ct promises the ultimate in Michigan lake living. Schedule your showing today and dive into the possibilities!
Location
State MI
County Oakland
Area White Lake Twp
Direction M-59 to Bogie Lake Rd, South. Turn left onto Ellingwood. Take Ellingrove to the right, the House is on the left side
Body of Water Lake Neva
Interior
Heating Forced Air
Fireplace no
Heat Source Natural Gas
Exterior
Parking Features Attached, Garage Faces Front
Garage Description 2 Car
Waterfront Description Beach Front,Beach Access,Canal Front,Direct Water Frontage,Lake Front,Lake Privileges
Water Access Desc All Sports Lake,
Roof Type Asphalt
Road Frontage Paved
Garage yes
Private Pool No
Building
Foundation Slab
Sewer Septic Tank (Existing)
Water Well (Existing)
Architectural Style Ranch
Warranty No
Level or Stories 1 Story
Structure Type Brick,Brick Veneer
Schools
School District Huron Valley
Others
Tax ID 1228178010
Ownership Short Sale - No,Private Owned
Acceptable Financing Cash, Conventional, FHA, VA
Listing Terms Cash, Conventional, FHA, VA
Financing Cash,Conventional,FHA,VA


"My job is to find and attract mastery-based agents to the office, protect the culture, and make sure everyone is happy! "
![<!-- Meta Pixel Code --> !function(f,b,e,v,n,t,s) {if(f.fbq)return;n=f.fbq=function(){n.callMethod? n.callMethod.apply(n,arguments):n.queue.push(arguments)}; if(!f._fbq)f._fbq=n;n.push=n;n.loaded=!0;n.version='2.0'; n.queue=[];t=b.createElement(e);t.async=!0; t.src=v;s=b.getElementsByTagName(e)[0]; s.parentNode.insertBefore(t,s)}(window, document,'script', 'https://connect.facebook.net/en_US/fbevents.js'); fbq('init', '1284919532295863'); fbq('track', 'PageView'); <noscript><img height="1" width="1" style="display:none" src="https://www.facebook.com/tr?id=1284919532295863&ev=PageView&noscript=1" /></noscript> <!-- End Meta Pixel Code -->](https://cdn.lofty.com/image/fs/user-info/2025519/0/original_3ca983b8-e855-4665-8b13-6b30e6fd0012/h200_Rise_REAL_Gold_Charcoal_3D-png.webp)





