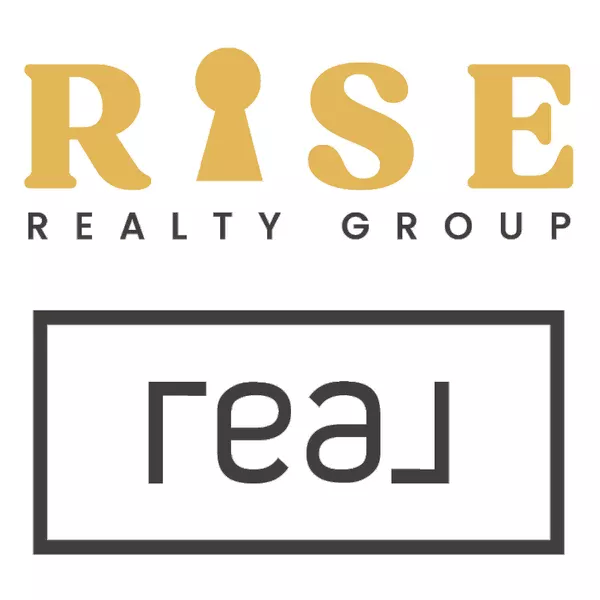
4 Beds
2.5 Baths
2,250 SqFt
4 Beds
2.5 Baths
2,250 SqFt
Key Details
Property Type Single Family Home
Sub Type Contemporary
Listing Status Active
Purchase Type For Sale
Square Footage 2,250 sqft
Price per Sqft $239
Subdivision Seymour Lake Estates Occpn 884
MLS Listing ID 20251036844
Style Contemporary
Bedrooms 4
Full Baths 2
Half Baths 1
HOA Fees $20/mo
HOA Y/N yes
Year Built 1996
Annual Tax Amount $7,201
Lot Size 0.590 Acres
Acres 0.59
Lot Dimensions 90X161X135X214
Property Sub-Type Contemporary
Source Realcomp II Ltd
Property Description
Highlights include:
4 bedrooms, 3 full baths
Main floor master suite with oversized walk-in closet
Main floor laundry with LG washer/dryer
Gas fireplace in family room
Three upstairs bedrooms, one with a walk-in closet
Rare walkout-capable lot (a $20K premium in the sub)
Finished basement with 69-bin wine cellar, leather-topped mini bar, 4-person Tylo sauna (valued at $15K), and three hidden storage rooms
Massive 30' wide driveway—widest in the sub—parks multiple cars side by side ($25K value)
Oversized 2.5-car garage with attic storage and pull-down access
Over 100 ft of frontage on Lake Zeer, with fountain views and a reinforced Trex-like deck ideal for future hot tub
Retractable Marygrove awning ($15K) and dual natural gas hookups for grill & Blackstone
30+ mature trees offering unmatched privacy and frequent wildlife visits including deer, turkeys, rabbits, ducks, cranes, and even a bald eagle
$70K+ in recent upgrades:
All-new LG stainless kitchen appliances
98% high-efficiency furnace and 16 SEER AC ($15K)
All new plush 65 oz carpet ($10K)
Interior and exterior paint ($30K total)
Updated fixtures: faucets, lighting, knobs/hinges
Refaced kitchen and bathroom cabinets ($6K)
Garage upgrade with epoxy floors and diamond plate walls ($10K)
Perfect for entertaining, relaxing, and enjoying nature year-round. Kids can fish, skate, build forts—or you can unwind with a glass from your private wine cellar. This one-of-a-kind home blends luxury, privacy, and lifestyle.
Location
State MI
County Oakland
Area Brandon Twp
Direction SASHABAW ROAD TO WEST ON ZEER BLVD TO RIGHT ON M-WOOD
Rooms
Basement Finished
Kitchen Dishwasher, Disposal, Dryer, Free-Standing Electric Oven, Free-Standing Electric Range, Free-Standing Refrigerator, Microwave, Washer
Interior
Heating Forced Air
Fireplace no
Appliance Dishwasher, Disposal, Dryer, Free-Standing Electric Oven, Free-Standing Electric Range, Free-Standing Refrigerator, Microwave, Washer
Heat Source Natural Gas
Exterior
Parking Features Attached
Garage Description 2 Car
Road Frontage Paved
Garage yes
Private Pool No
Building
Foundation Basement
Sewer Sewer (Sewer-Sanitary)
Water Well (Existing)
Architectural Style Contemporary
Warranty No
Level or Stories 1 1/2 Story
Structure Type Brick,Vinyl
Schools
School District Brandon
Others
Tax ID 0334278008
Ownership Short Sale - No,Private Owned
Acceptable Financing Cash, Conventional, FHA, VA
Listing Terms Cash, Conventional, FHA, VA
Financing Cash,Conventional,FHA,VA


"My job is to find and attract mastery-based agents to the office, protect the culture, and make sure everyone is happy! "
![<!-- Meta Pixel Code --> !function(f,b,e,v,n,t,s) {if(f.fbq)return;n=f.fbq=function(){n.callMethod? n.callMethod.apply(n,arguments):n.queue.push(arguments)}; if(!f._fbq)f._fbq=n;n.push=n;n.loaded=!0;n.version='2.0'; n.queue=[];t=b.createElement(e);t.async=!0; t.src=v;s=b.getElementsByTagName(e)[0]; s.parentNode.insertBefore(t,s)}(window, document,'script', 'https://connect.facebook.net/en_US/fbevents.js'); fbq('init', '1284919532295863'); fbq('track', 'PageView'); <noscript><img height="1" width="1" style="display:none" src="https://www.facebook.com/tr?id=1284919532295863&ev=PageView&noscript=1" /></noscript> <!-- End Meta Pixel Code -->](https://cdn.lofty.com/image/fs/user-info/2025519/0/original_3ca983b8-e855-4665-8b13-6b30e6fd0012/h200_Rise_REAL_Gold_Charcoal_3D-png.webp)





