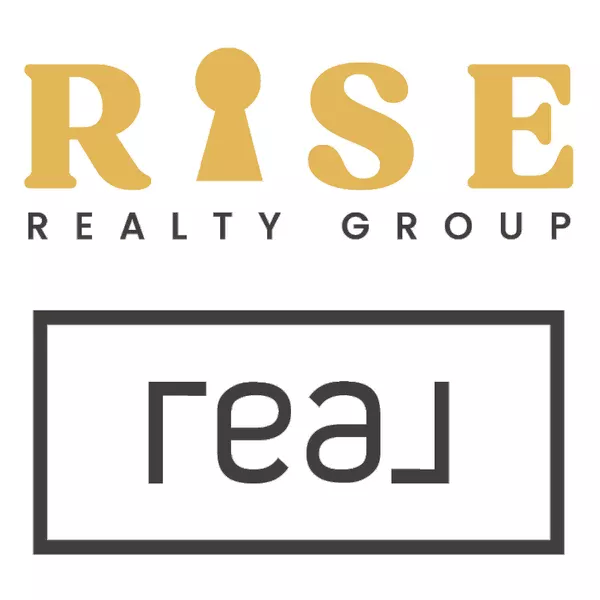
4 Beds
2.5 Baths
2,890 SqFt
4 Beds
2.5 Baths
2,890 SqFt
Key Details
Property Type Single Family Home
Sub Type Colonial
Listing Status Active
Purchase Type For Sale
Square Footage 2,890 sqft
Price per Sqft $185
Subdivision Village Park At Stonewood Condo
MLS Listing ID 20251035077
Style Colonial
Bedrooms 4
Full Baths 2
Half Baths 1
HOA Y/N no
Year Built 2000
Annual Tax Amount $9,845
Lot Size 10,018 Sqft
Acres 0.23
Lot Dimensions 85.00X117.00
Property Sub-Type Colonial
Source Realcomp II Ltd
Property Description
Step inside the two-story foyer and feel right at home. The chef's kitchen features a central island, quartz and granite countertops, and top-of-the-line stainless steel appliances. Adjacent to the kitchen, the formal dining room is perfect for hosting dinner parties.
The expansive primary suite is a true sanctuary, complete with a luxurious jetted tub, a separate stall shower, and a private water closet. Three more large bedrooms and a double-vanity bathroom on the second floor ensure plenty of space for everyone.
Outside, the large wraparound porch and stamped patio create an ideal setting for entertaining or simply enjoying a quiet morning. The home also offers a full basement with plumbing for a future bathroom, a three-car garage.
You'll love the convenient location, with a bus stop for Clarkston schools just a short walk away. Community amenities, including a neighborhood pool, clubhouse, and tot lot, are all within reach. Plus, you're only a short jaunt from the charming Village of Clarkston and just minutes from shopping, restaurants, and major freeways. Buyer and agent to verify all information. This one will not last!! *NOTE: TAXES ARE NON-HOMESTEAD*
Location
State MI
County Oakland
Area Independence Twp
Direction W OFF WHITE LAKE RD
Rooms
Basement Unfinished
Kitchen Dishwasher, Disposal, Dryer, Free-Standing Gas Range, Free-Standing Refrigerator, Microwave, Washer
Interior
Hot Water Natural Gas
Heating Forced Air
Cooling Central Air
Fireplace yes
Appliance Dishwasher, Disposal, Dryer, Free-Standing Gas Range, Free-Standing Refrigerator, Microwave, Washer
Heat Source Natural Gas
Exterior
Exterior Feature Lighting
Parking Features Side Entrance, Direct Access, Electricity, Door Opener, Attached
Garage Description 3 Car
Road Frontage Paved
Garage yes
Private Pool No
Building
Foundation Basement
Sewer Sewer (Sewer-Sanitary)
Water Other
Architectural Style Colonial
Warranty No
Level or Stories 2 Story
Structure Type Brick,Wood
Schools
School District Clarkston
Others
Pets Allowed Yes
Tax ID 0830451004
Ownership Corporate/Relocation,Short Sale - No
Acceptable Financing Cash, Conventional, FHA, VA
Listing Terms Cash, Conventional, FHA, VA
Financing Cash,Conventional,FHA,VA
Virtual Tour https://my.matterport.com/show/?m=XoTx83wy8jM


"My job is to find and attract mastery-based agents to the office, protect the culture, and make sure everyone is happy! "
![<!-- Meta Pixel Code --> !function(f,b,e,v,n,t,s) {if(f.fbq)return;n=f.fbq=function(){n.callMethod? n.callMethod.apply(n,arguments):n.queue.push(arguments)}; if(!f._fbq)f._fbq=n;n.push=n;n.loaded=!0;n.version='2.0'; n.queue=[];t=b.createElement(e);t.async=!0; t.src=v;s=b.getElementsByTagName(e)[0]; s.parentNode.insertBefore(t,s)}(window, document,'script', 'https://connect.facebook.net/en_US/fbevents.js'); fbq('init', '1284919532295863'); fbq('track', 'PageView'); <noscript><img height="1" width="1" style="display:none" src="https://www.facebook.com/tr?id=1284919532295863&ev=PageView&noscript=1" /></noscript> <!-- End Meta Pixel Code -->](https://cdn.lofty.com/image/fs/user-info/2025519/0/original_3ca983b8-e855-4665-8b13-6b30e6fd0012/h200_Rise_REAL_Gold_Charcoal_3D-png.webp)





