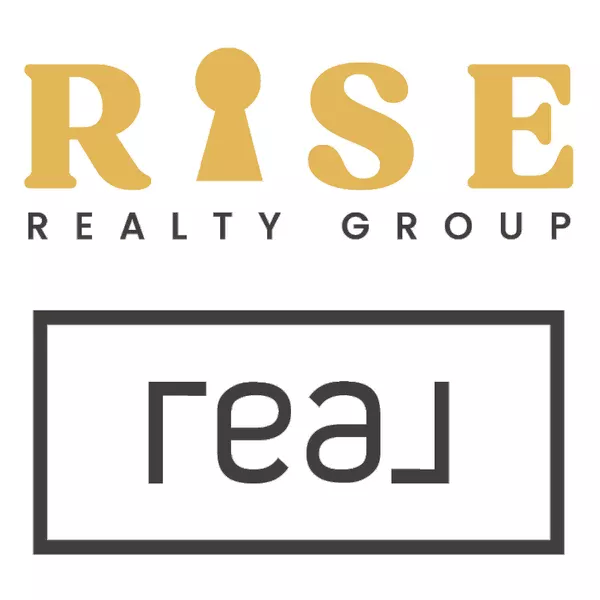
5 Beds
3 Baths
2,000 SqFt
5 Beds
3 Baths
2,000 SqFt
Open House
Sat Sep 13, 1:00pm - 3:00pm
Key Details
Property Type Single Family Home
Sub Type Ranch
Listing Status Coming Soon
Purchase Type For Sale
Square Footage 2,000 sqft
Price per Sqft $550
MLS Listing ID 20251026546
Style Ranch
Bedrooms 5
Full Baths 3
HOA Y/N no
Year Built 1977
Annual Tax Amount $4,174
Lot Size 3.420 Acres
Acres 3.42
Lot Dimensions 328x465
Property Sub-Type Ranch
Source Realcomp II Ltd
Property Description
The walkout basement expands your living options with two bedrooms, a full bath, and private entry—perfect as an in-law suite, guest quarters, teen retreat, or even Airbnb. The property offers two attached oversized 2-car garages with 1250 sq ft of ample space for vehicles, storage, or hobbies.
Updates include: roof, furnace, water heater, reverse osmosis water treatment system, lighting, and appliances (stove, fridge, dishwasher, and microwave). With modern updates, versatile living areas, and a peaceful setting, this home offers the perfect balance of country charm and convenience.
Open House: Saturday, September 13th from 1–3 PM. Enjoy a beverage and enter a drawing for gift cards to local venues!
Location
State MI
County Washtenaw
Area Salem Twp
Direction North of North Territorial and South of 5 Mile Rd on the West side of Curtis Rd.
Rooms
Basement Finished, Walk-Out Access
Kitchen Dishwasher, Disposal, Exhaust Fan, Free-Standing Gas Oven, Free-Standing Gas Range
Interior
Interior Features Cable Available, De-Humidifier, High Spd Internet Avail
Hot Water Natural Gas
Heating Forced Air
Cooling Ceiling Fan(s), Central Air
Fireplace yes
Appliance Dishwasher, Disposal, Exhaust Fan, Free-Standing Gas Oven, Free-Standing Gas Range
Heat Source Natural Gas
Laundry 1
Exterior
Exterior Feature Fenced
Parking Features Direct Access, Electricity, Door Opener, Attached, Driveway, Garage Faces Front, Garage Faces Rear
Garage Description 2 Car, 2.5 Car
Fence Back Yard, Fenced
Waterfront Description Creek
Roof Type Asphalt
Porch Balcony, Porch - Covered, Deck, Porch - Enclosed, Patio, Porch, Patio - Covered, Covered, Enclosed
Road Frontage Paved
Garage yes
Private Pool No
Building
Lot Description Wooded
Foundation Basement
Sewer Septic Tank (Existing)
Water Well (Existing)
Architectural Style Ranch
Warranty No
Level or Stories 1 Story
Structure Type Block,Vinyl
Schools
School District South Lyon
Others
Pets Allowed Yes
Tax ID A00121100015
Ownership Short Sale - No,Private Owned
Acceptable Financing Cash, Conventional
Listing Terms Cash, Conventional
Financing Cash,Conventional
Virtual Tour https://listings.nextdoorphotos.com/vd/211397501


"My job is to find and attract mastery-based agents to the office, protect the culture, and make sure everyone is happy! "
![<!-- Meta Pixel Code --> !function(f,b,e,v,n,t,s) {if(f.fbq)return;n=f.fbq=function(){n.callMethod? n.callMethod.apply(n,arguments):n.queue.push(arguments)}; if(!f._fbq)f._fbq=n;n.push=n;n.loaded=!0;n.version='2.0'; n.queue=[];t=b.createElement(e);t.async=!0; t.src=v;s=b.getElementsByTagName(e)[0]; s.parentNode.insertBefore(t,s)}(window, document,'script', 'https://connect.facebook.net/en_US/fbevents.js'); fbq('init', '1284919532295863'); fbq('track', 'PageView'); <noscript><img height="1" width="1" style="display:none" src="https://www.facebook.com/tr?id=1284919532295863&ev=PageView&noscript=1" /></noscript> <!-- End Meta Pixel Code -->](https://cdn.lofty.com/image/fs/user-info/2025519/0/original_3ca983b8-e855-4665-8b13-6b30e6fd0012/h200_Rise_REAL_Gold_Charcoal_3D-png.webp)





