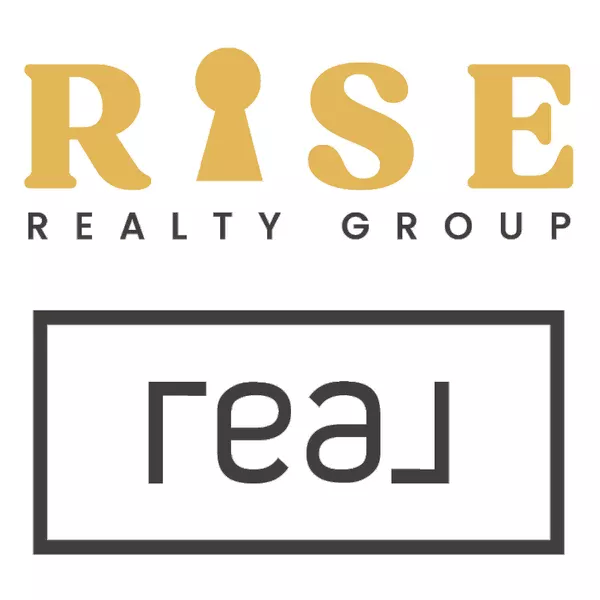
4 Beds
3.5 Baths
2,308 SqFt
4 Beds
3.5 Baths
2,308 SqFt
Key Details
Property Type Single Family Home
Sub Type Colonial
Listing Status Active
Purchase Type For Sale
Square Footage 2,308 sqft
Price per Sqft $190
Subdivision Presidential Village Sub
MLS Listing ID 20251033881
Style Colonial
Bedrooms 4
Full Baths 3
Half Baths 1
HOA Y/N no
Year Built 2004
Annual Tax Amount $4,411
Lot Size 8,276 Sqft
Acres 0.19
Lot Dimensions 70X120
Property Sub-Type Colonial
Source Realcomp II Ltd
Property Description
The main floor offers a gorgeous kitchen with a large island, granite countertops, stainless steel appliances, and a huge walk-in pantry. A dining area flows seamlessly into the spacious family room with a cozy gas fireplace, making it ideal for gatherings. You'll also find a formal living room, convenient first-floor laundry, and a stylish half bath on this level.
Upstairs, the primary suite boasts a massive walk-in closet and a luxurious master bath with a jetted tub and walk-in shower. Three additional spacious bedrooms share a full bath.
The fully finished basement is a true retreat with a full bath, wet bar, surround sound speakers, and plenty of room for entertaining. Additional features include a Bose system in the family room, UV light furnace sterilization, whole-house water softener, instant hot water system, water drop filtration system, and a watchdog backup sump pump.
Enjoy outdoor living on the stamped concrete patio overlooking the fenced yard with mature landscaping and a sprinkler system. The attached two-car garage features fresh epoxy flooring and overhead storage. A new roof offers peace of mind for years to come.
Located just steps from award-winning schools and the vibrant downtown area with restaurants, shopping, bars, a public beach, and marina, this home truly has it all.
Location
State MI
County Macomb
Area New Baltimore
Direction Enter from Washington or Ashley.
Rooms
Basement Finished
Interior
Interior Features Jetted Tub, Programmable Thermostat, Sound System, Spa/Hot-tub, Wet Bar
Hot Water Natural Gas
Heating Forced Air
Cooling Ceiling Fan(s), Central Air
Fireplaces Type Electric, Gas
Fireplace yes
Heat Source Natural Gas
Exterior
Parking Features Side Entrance, Direct Access, Electricity, Door Opener, Attached, Garage Faces Front
Garage Description 2 Car
Roof Type Asphalt
Porch Patio
Road Frontage Paved
Garage yes
Private Pool No
Building
Foundation Basement
Sewer Sewer (Sewer-Sanitary)
Water Public (Municipal)
Architectural Style Colonial
Warranty No
Level or Stories 2 Story
Structure Type Brick,Vinyl
Schools
School District Anchor Bay
Others
Tax ID 0912461024
Ownership Short Sale - No,Private Owned
Acceptable Financing Cash, Conventional, FHA, VA
Listing Terms Cash, Conventional, FHA, VA
Financing Cash,Conventional,FHA,VA


"My job is to find and attract mastery-based agents to the office, protect the culture, and make sure everyone is happy! "
![<!-- Meta Pixel Code --> !function(f,b,e,v,n,t,s) {if(f.fbq)return;n=f.fbq=function(){n.callMethod? n.callMethod.apply(n,arguments):n.queue.push(arguments)}; if(!f._fbq)f._fbq=n;n.push=n;n.loaded=!0;n.version='2.0'; n.queue=[];t=b.createElement(e);t.async=!0; t.src=v;s=b.getElementsByTagName(e)[0]; s.parentNode.insertBefore(t,s)}(window, document,'script', 'https://connect.facebook.net/en_US/fbevents.js'); fbq('init', '1284919532295863'); fbq('track', 'PageView'); <noscript><img height="1" width="1" style="display:none" src="https://www.facebook.com/tr?id=1284919532295863&ev=PageView&noscript=1" /></noscript> <!-- End Meta Pixel Code -->](https://cdn.lofty.com/image/fs/user-info/2025519/0/original_3ca983b8-e855-4665-8b13-6b30e6fd0012/h200_Rise_REAL_Gold_Charcoal_3D-png.webp)





