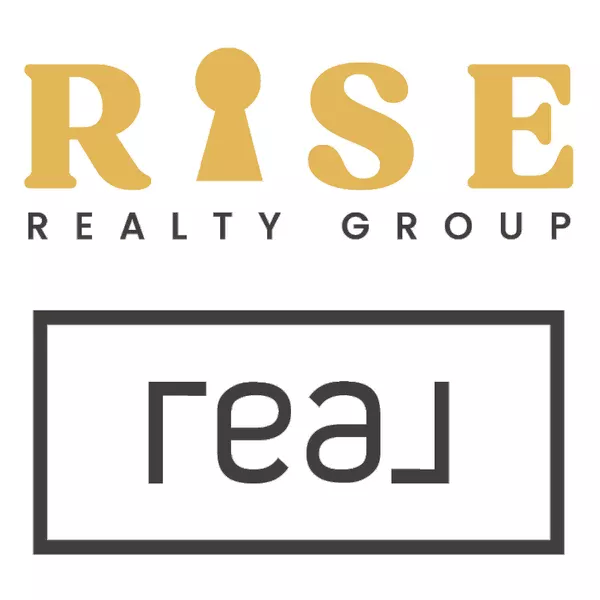
2 Beds
2.5 Baths
1,377 SqFt
2 Beds
2.5 Baths
1,377 SqFt
Key Details
Property Type Condo
Sub Type Townhouse
Listing Status Active
Purchase Type For Sale
Square Footage 1,377 sqft
Price per Sqft $203
Subdivision Cascades Of Stoney Creek #851
MLS Listing ID 20251033197
Style Townhouse
Bedrooms 2
Full Baths 2
Half Baths 1
HOA Fees $275/mo
HOA Y/N yes
Year Built 2005
Annual Tax Amount $2,804
Property Sub-Type Townhouse
Source Realcomp II Ltd
Property Description
Step inside to discover an open-concept layout bathed in natural light and hardwood floors, featuring a spacious living area with seamless access to a private balcony. The thoughtfully designed kitchen showcases granite countertops, stainless steel appliances, and a functional flow into the dining and living spaces, perfect for hosting! Retreat to the third floor for the luxurious HUGE primary suite, complete with a spacious full bathroom and a generous walk-in closet. An additional bedroom, also with a walk-in closet, provides versatile space for a guests or a home office! Conveniently located across from the second full bath!
Oversized 2-car garage with an additional storage room and a built-in heater—ideal for tinkering or car enthusiasts in this four-season state.
Don't miss your opportunity to own this beautiful, low-maintenance home in a location that truly has it all!
Location
State MI
County Macomb
Area Shelby Twp
Direction S of 26 Mile Rd, W of Mound Rd. Take Subdivision entry street Mesa to the end, Turn Right, 56645 is directly on the left.
Rooms
Kitchen Dishwasher, Free-Standing Electric Range, Free-Standing Refrigerator, Microwave, Stainless Steel Appliance(s), Washer/Dryer Stacked
Interior
Hot Water Natural Gas
Heating Forced Air
Cooling Ceiling Fan(s), Central Air
Fireplace no
Appliance Dishwasher, Free-Standing Electric Range, Free-Standing Refrigerator, Microwave, Stainless Steel Appliance(s), Washer/Dryer Stacked
Heat Source Natural Gas
Laundry 1
Exterior
Parking Features Heated, Attached
Garage Description 2 Car
Roof Type Asphalt
Porch Balcony
Road Frontage Paved
Garage yes
Private Pool No
Building
Foundation Slab
Sewer Sewer (Sewer-Sanitary)
Water Public (Municipal)
Architectural Style Townhouse
Warranty No
Level or Stories 2 Story
Structure Type Brick,Vinyl
Schools
School District Utica
Others
Pets Allowed Cats OK, Dogs OK, Number Limit, Size Limit
Tax ID 0705201131
Ownership Short Sale - No,Private Owned
Acceptable Financing Cash, Conventional
Listing Terms Cash, Conventional
Financing Cash,Conventional


"My job is to find and attract mastery-based agents to the office, protect the culture, and make sure everyone is happy! "
![<!-- Meta Pixel Code --> !function(f,b,e,v,n,t,s) {if(f.fbq)return;n=f.fbq=function(){n.callMethod? n.callMethod.apply(n,arguments):n.queue.push(arguments)}; if(!f._fbq)f._fbq=n;n.push=n;n.loaded=!0;n.version='2.0'; n.queue=[];t=b.createElement(e);t.async=!0; t.src=v;s=b.getElementsByTagName(e)[0]; s.parentNode.insertBefore(t,s)}(window, document,'script', 'https://connect.facebook.net/en_US/fbevents.js'); fbq('init', '1284919532295863'); fbq('track', 'PageView'); <noscript><img height="1" width="1" style="display:none" src="https://www.facebook.com/tr?id=1284919532295863&ev=PageView&noscript=1" /></noscript> <!-- End Meta Pixel Code -->](https://cdn.lofty.com/image/fs/user-info/2025519/0/original_3ca983b8-e855-4665-8b13-6b30e6fd0012/h200_Rise_REAL_Gold_Charcoal_3D-png.webp)





