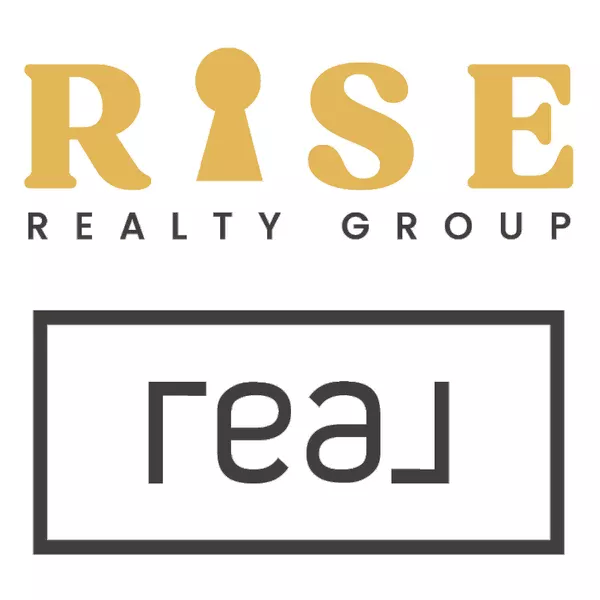
3 Beds
2.5 Baths
1,728 SqFt
3 Beds
2.5 Baths
1,728 SqFt
Open House
Sun Nov 02, 1:00pm - 4:00pm
Key Details
Property Type Condo
Sub Type Townhouse
Listing Status Active
Purchase Type For Sale
Square Footage 1,728 sqft
Price per Sqft $207
Subdivision Kings Cove Condo
MLS Listing ID 20251030056
Style Townhouse
Bedrooms 3
Full Baths 2
Half Baths 1
HOA Fees $498/mo
HOA Y/N yes
Year Built 1974
Annual Tax Amount $5,362
Property Sub-Type Townhouse
Source Realcomp II Ltd
Property Description
Key Features & Updates
Location & Outdoors:
Situated at 1437 Lantern Lane, this townhome backs to the Paint Creek Trail, offering a picturesque backyard with wildlife and trout fishing.
Kitchen:
Features new white kitchen cabinets with dimmable lighting, solid birch butcher block countertops, and backsplash.
Interior:
New carpeting is installed throughout the first and second levels.
Outdoor Living:
A private, newly stained, covered deck provides a space for wildlife and bird watching.
Community Amenities & Activities Recreation:
Includes a clubhouse, in-ground pool, pickleball/tennis courts, basketball court, play scape, and organized tournaments.
Social Life:
The community hosts various events, including themed parties, potluck dinners, wine Wednesdays, and card and board game nights.
Neighborhood & Location
Safety & Schools:
The Rochester area is noted for being one of the safest communities with highly-rated Rochester Schools.
Proximity:
Located minutes from charming downtown Rochester, offering access to shops and restaurants.
Location
State MI
County Oakland
Area Rochester Hills
Direction W Tienken Rd to Kings Cove Dr follow Kings Cove Dr to the left when it splits then turn left on Lantern Ln.
Rooms
Basement Interior Entry, Unfinished, Walk-Out Access, Private
Kitchen Dishwasher, Disposal, Dryer, Free-Standing Gas Range, Free-Standing Refrigerator, Microwave, Washer
Interior
Interior Features Entrance Foyer
Heating Forced Air
Fireplace no
Appliance Dishwasher, Disposal, Dryer, Free-Standing Gas Range, Free-Standing Refrigerator, Microwave, Washer
Heat Source Natural Gas
Exterior
Exterior Feature Tennis Court, Club House, Awning/Overhang(s), Grounds Maintenance, Lighting, Private Entry, Pool – Community, Pool - Inground, Basketball Court
Parking Features Attached
Garage Description 2 Car
Waterfront Description Pond
Roof Type Asphalt
Porch Balcony, Deck
Road Frontage Paved, Pub. Sidewalk
Garage yes
Private Pool Yes
Building
Foundation Basement
Sewer Sewer (Sewer-Sanitary)
Water Other
Architectural Style Townhouse
Warranty No
Level or Stories 2 Story
Structure Type Brick
Schools
School District Rochester
Others
Pets Allowed Cats OK, Dogs OK
Tax ID 1503301031
Ownership Short Sale - No,Private Owned
Acceptable Financing Cash, Conventional, FHA, VA
Listing Terms Cash, Conventional, FHA, VA
Financing Cash,Conventional,FHA,VA


"My job is to find and attract mastery-based agents to the office, protect the culture, and make sure everyone is happy! "
![<!-- Meta Pixel Code --> !function(f,b,e,v,n,t,s) {if(f.fbq)return;n=f.fbq=function(){n.callMethod? n.callMethod.apply(n,arguments):n.queue.push(arguments)}; if(!f._fbq)f._fbq=n;n.push=n;n.loaded=!0;n.version='2.0'; n.queue=[];t=b.createElement(e);t.async=!0; t.src=v;s=b.getElementsByTagName(e)[0]; s.parentNode.insertBefore(t,s)}(window, document,'script', 'https://connect.facebook.net/en_US/fbevents.js'); fbq('init', '1284919532295863'); fbq('track', 'PageView'); <noscript><img height="1" width="1" style="display:none" src="https://www.facebook.com/tr?id=1284919532295863&ev=PageView&noscript=1" /></noscript> <!-- End Meta Pixel Code -->](https://cdn.lofty.com/image/fs/user-info/2025519/0/original_3ca983b8-e855-4665-8b13-6b30e6fd0012/h200_Rise_REAL_Gold_Charcoal_3D-png.webp)





