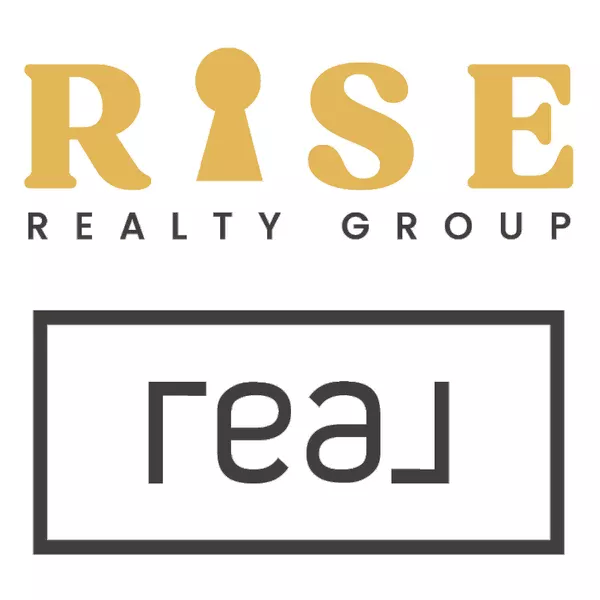
5 Beds
3.5 Baths
2,474 SqFt
5 Beds
3.5 Baths
2,474 SqFt
Key Details
Property Type Single Family Home
Sub Type Split Level
Listing Status Active
Purchase Type For Sale
Square Footage 2,474 sqft
Price per Sqft $173
Subdivision Cherry Hills Sub
MLS Listing ID 20251019706
Style Split Level
Bedrooms 5
Full Baths 2
Half Baths 3
HOA Y/N no
Year Built 1962
Annual Tax Amount $7,236
Lot Size 10,454 Sqft
Acres 0.24
Lot Dimensions 91X107x90x125
Property Sub-Type Split Level
Source Realcomp II Ltd
Property Description
The red brick exterior pairs beautifully with manicured landscaping and a dusty blue front door and shutters that set the tone for what's inside. Nearly 3,000 square feet of living space unfolds across this split-level design. The main floor features a large living room anchored by a wood-burning fireplace, a spacious kitchen, and an east-facing eight-foot sliding glass door that floods the interior with morning light. A three-seasons room extends from this space, offering panoramic views of the private backyard and access to a paver patio.
Upstairs, the primary suite takes center stage with cathedral ceilings, a walk-in shower in the ensuite bath, and a private balcony, part of a thoughtful addition by Gilmour Construction in 2000. Three additional bedrooms and a full bath complete the upper level.
The lower level offers versatility with abundant storage, a private office space with a half bath, and a family room waiting for finishing touches. Another wood-burning fireplace and a lavatory in this area make it an ideal spot for a future second living space.
Even the garage has surprises, providing room for both a vehicle and workshop space, and is plumbed for a wall heater. The mechanicals include a six-zone boiler system, four minisplit units, and a radon mitigation fan already installed.
Every detail has been considered, and every corner tells its own story. This is not just a house — it's a chance to plant roots in one of Frankenmuth's most sought-after neighborhoods.
Location
State MI
County Saginaw
Area Frankenmuth
Direction From S Main Street, head east on E School Street to Cherry Street. Head south on Cherry Street. Home will be on the east side of Cherry.
Rooms
Basement Finished
Kitchen Disposal, Dryer, Free-Standing Electric Range, Free-Standing Refrigerator, Microwave, Washer
Interior
Heating Baseboard
Fireplaces Type Natural
Fireplace yes
Appliance Disposal, Dryer, Free-Standing Electric Range, Free-Standing Refrigerator, Microwave, Washer
Heat Source Natural Gas
Exterior
Exterior Feature Lighting
Parking Features Electricity, Door Opener, Attached
Garage Description 2 Car
Roof Type Asphalt
Porch Balcony, Patio, Porch
Road Frontage Paved, Pub. Sidewalk
Garage yes
Private Pool No
Building
Lot Description Hilly-Ravine
Foundation Basement
Sewer Sewer (Sewer-Sanitary)
Water Public (Municipal)
Architectural Style Split Level
Warranty No
Level or Stories Quad-Level
Structure Type Brick,Vinyl
Schools
School District Frankenmuth
Others
Tax ID 03116262103000
Ownership Short Sale - No,Private Owned
Acceptable Financing Cash, Conventional
Listing Terms Cash, Conventional
Financing Cash,Conventional


"My job is to find and attract mastery-based agents to the office, protect the culture, and make sure everyone is happy! "
![<!-- Meta Pixel Code --> !function(f,b,e,v,n,t,s) {if(f.fbq)return;n=f.fbq=function(){n.callMethod? n.callMethod.apply(n,arguments):n.queue.push(arguments)}; if(!f._fbq)f._fbq=n;n.push=n;n.loaded=!0;n.version='2.0'; n.queue=[];t=b.createElement(e);t.async=!0; t.src=v;s=b.getElementsByTagName(e)[0]; s.parentNode.insertBefore(t,s)}(window, document,'script', 'https://connect.facebook.net/en_US/fbevents.js'); fbq('init', '1284919532295863'); fbq('track', 'PageView'); <noscript><img height="1" width="1" style="display:none" src="https://www.facebook.com/tr?id=1284919532295863&ev=PageView&noscript=1" /></noscript> <!-- End Meta Pixel Code -->](https://cdn.lofty.com/image/fs/user-info/2025519/0/original_3ca983b8-e855-4665-8b13-6b30e6fd0012/h200_Rise_REAL_Gold_Charcoal_3D-png.webp)





