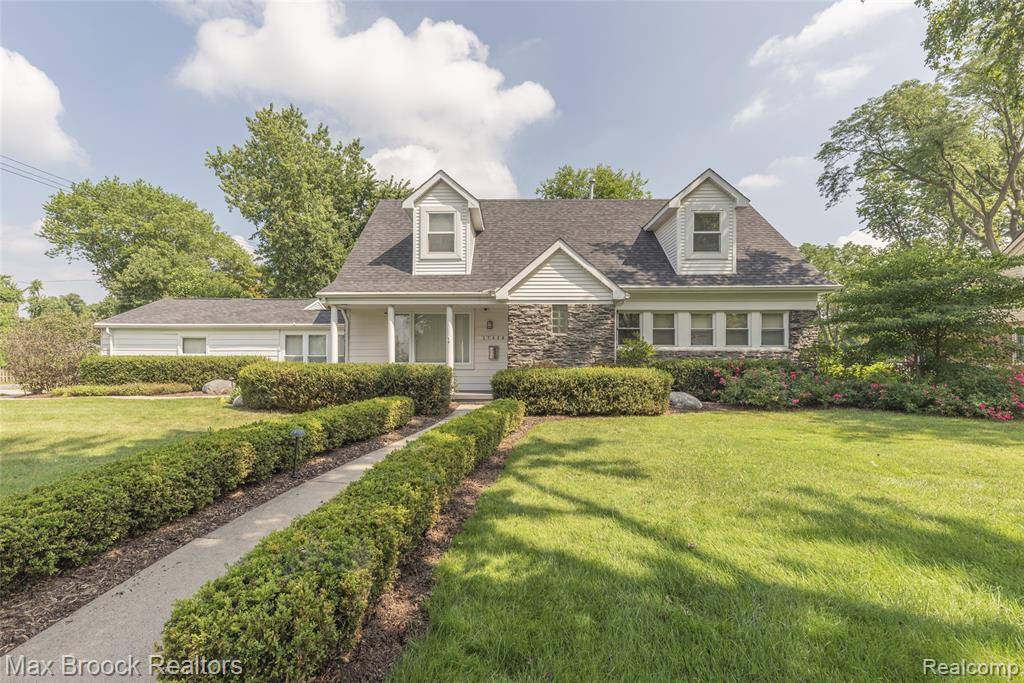4 Beds
4 Baths
2,897 SqFt
4 Beds
4 Baths
2,897 SqFt
OPEN HOUSE
Sun Jul 20, 2:00pm - 4:00pm
Key Details
Property Type Single Family Home
Sub Type Cape Cod
Listing Status Active
Purchase Type For Sale
Square Footage 2,897 sqft
Price per Sqft $293
Subdivision Beverly Hillsno 5
MLS Listing ID 20251017923
Style Cape Cod
Bedrooms 4
Full Baths 4
HOA Y/N no
Year Built 1951
Annual Tax Amount $13,076
Lot Size 0.300 Acres
Acres 0.3
Lot Dimensions 100X131.46
Property Sub-Type Cape Cod
Source Realcomp II Ltd
Property Description
Welcome to 17426 Locherbie, thoughtful renovation w/ Cape Cod charm. This 4-bed + flex room, 4 full bath home has been fully elevated w/ high-end fixtures, custom millwork and wainscoting, cozy fireplaces, and generous living spaces—both indoors and out.
Step inside to find two entry-level bedrooms and a full bath, ideal for guests or a home office setup. Upstairs, you'll find both a spacious primary suite w/ oversized tub and standup shower and a charming princess suite—conveniently located just steps from the upstairs laundry. The sun-soaked island kitchen features custom cabinets, ss appliances, elegant finishes, and a large picture window w/ serene views of the oversized, double-lot backyard w/ mature landscaping and privacy hedging.
Outside an entertainer's dream: a stamped concrete patio w/ dining area leads to a covered outdoor kitchen w/ built-in grill, TV hookup, and gas fireplace, all within a fenced-in yard perfect for play, pets, or peaceful moments. Head downstairs to the fully finished, apartment-style basement featuring a cozy fireplace, kitchenette, full bath, large family room with fully wired home theater capability, additional laundry and storage room, and a separate flex room with closet—perfect for guests, a home gym, or workspace.
A spacious, side-entry two-car garage w/ EV station and a heated breezeway adds convenience and style. Ample storage throughout includes built-in shelving, large spacious closets, attic access, and a detached tool shed.
Bonus: "behind-the-scenes" upgrades include a tankless water heater, an updated boiler system, a newer roof, and a whole-house air purification system.
Located on a quiet, tree-lined street w/ an active Neighborhood Association w/ regular events. A short stroll to Birmingham Public Schools, Queen of Martyrs, Beverly Park, BHAC Swim Club. Centrally Located.
Come see the exceptional details and peaceful living this home has to offer.
Location
State MI
County Oakland
Area Beverly Hills Vlg
Direction From 14 mile head South on Southfield road Left on Locherbie home on your left
Rooms
Basement Finished
Kitchen Built-In Electric Oven, Dishwasher, Disposal, Dryer, Microwave, Stainless Steel Appliance(s), Washer, Bar Fridge, Refrigerator Under Counter/Drawer
Interior
Interior Features Programmable Thermostat
Heating Baseboard, Forced Air
Fireplace no
Appliance Built-In Electric Oven, Dishwasher, Disposal, Dryer, Microwave, Stainless Steel Appliance(s), Washer, Bar Fridge, Refrigerator Under Counter/Drawer
Heat Source Natural Gas
Exterior
Exterior Feature BBQ Grill, Lighting
Parking Features Side Entrance, Electricity, Door Opener, Attached
Garage Description 2 Car
Roof Type Asphalt
Road Frontage Paved
Garage yes
Private Pool No
Building
Foundation Basement
Sewer Public Sewer (Sewer-Sanitary)
Water Public (Municipal)
Architectural Style Cape Cod
Warranty No
Level or Stories 2 Story
Structure Type Aluminum,Brick,Stone
Schools
School District Birmingham
Others
Tax ID 2401154007
Ownership Short Sale - No,Private Owned
Acceptable Financing Cash, Conventional
Listing Terms Cash, Conventional
Financing Cash,Conventional

"My job is to find and attract mastery-based agents to the office, protect the culture, and make sure everyone is happy! "
![<!-- Meta Pixel Code --> !function(f,b,e,v,n,t,s) {if(f.fbq)return;n=f.fbq=function(){n.callMethod? n.callMethod.apply(n,arguments):n.queue.push(arguments)}; if(!f._fbq)f._fbq=n;n.push=n;n.loaded=!0;n.version='2.0'; n.queue=[];t=b.createElement(e);t.async=!0; t.src=v;s=b.getElementsByTagName(e)[0]; s.parentNode.insertBefore(t,s)}(window, document,'script', 'https://connect.facebook.net/en_US/fbevents.js'); fbq('init', '1284919532295863'); fbq('track', 'PageView'); <noscript><img height="1" width="1" style="display:none" src="https://www.facebook.com/tr?id=1284919532295863&ev=PageView&noscript=1" /></noscript> <!-- End Meta Pixel Code -->](https://cdn.lofty.com/image/fs/user-info/2025519/0/original_3ca983b8-e855-4665-8b13-6b30e6fd0012/h200_Rise_REAL_Gold_Charcoal_3D-png.webp)





